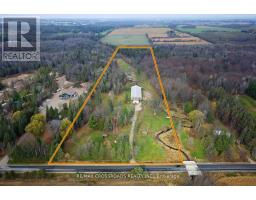1582 KALE Drive IN35 - Big Bay Point, Innisfil, Ontario, CA
Address: 1582 KALE Drive, Innisfil, Ontario
Summary Report Property
- MKT ID40618419
- Building TypeHouse
- Property TypeSingle Family
- StatusBuy
- Added19 weeks ago
- Bedrooms5
- Bathrooms5
- Area3680 sq. ft.
- DirectionNo Data
- Added On11 Jul 2024
Property Overview
Welcome to 1582 Kale. Located in a sought after neighbourhood on a private treed lot with roughly 1.8 acres of outdoor space! Just steps from Lake Simcoe, this stunning home offers a separate legal in-law suite, with separate entrance making for the perfect additional income suite or quiet residence for additional family. 3,680 sqft of living space tastefully finished and recently renovated with a new 4 pc primary ensuite and new 3 pc bathroom both on the upper floor living space. New stone/stucco exterior, modern interior finishes throughout and other renovations include the kitchen, laundry room, pantry, downstairs home gym and living areas. New windows and doors offer an abundance of natural light throughout, with views of the tranquil and spacious backyard. Three car garage with a circular driveway offering plenty of parking. Basement includes a home gym and ample room for additional storage. Other features include a new roof, driveway and septic all upgraded within the last 8 years. The private/in-law suite is 880 sq ft above grade and includes two levels, separate AC, furnace, and laundry as well as a full kitchen, 1.5 bathrooms, separate deck, fireplace, and two large living room areas. This area can also be easily converted into a luxurious master retreat offering a cozy fireplace and private balcony overlooking the backyard (a proposed master retreat floor-plan is available upon request).This property is 10 minutes from Barrie Go Train stations, and close to all South End amenities, shops, elementary and secondary schools, beautiful local golf courses, walking trails, and less than a 10 minute drive to Friday Harbor! This home has it all and in a location your family will love! (id:51532)
Tags
| Property Summary |
|---|
| Building |
|---|
| Land |
|---|
| Level | Rooms | Dimensions |
|---|---|---|
| Second level | Primary Bedroom | 15'6'' x 14'0'' |
| Kitchen | 10'0'' x 14'0'' | |
| 4pc Bathroom | Measurements not available | |
| Great room | 18'5'' x 12'3'' | |
| Dining room | 13'1'' x 9'7'' | |
| Kitchen | 12'2'' x 10'0'' | |
| Third level | 3pc Bathroom | Measurements not available |
| 4pc Bathroom | Measurements not available | |
| Bedroom | 13'4'' x 11'4'' | |
| Bedroom | 15'3'' x 11'4'' | |
| Primary Bedroom | 16'3'' x 14'11'' | |
| Basement | Living room | 17'0'' x 22'0'' |
| 2pc Bathroom | Measurements not available | |
| Exercise room | 17'3'' x 12'0'' | |
| Main level | 4pc Bathroom | 11'2'' x 9'3'' |
| Laundry room | 11'3'' x 9'5'' | |
| Bedroom | 15'1'' x 13'6'' | |
| Family room | 23'2'' x 16'5'' |
| Features | |||||
|---|---|---|---|---|---|
| In-Law Suite | Attached Garage | Dishwasher | |||
| Dryer | Refrigerator | Stove | |||
| Water softener | Washer | Window Coverings | |||
| Central air conditioning | |||||



































































