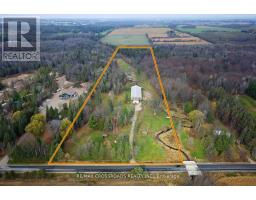1635 INNISFIL BEACH ROAD, Innisfil, Ontario, CA
Address: 1635 INNISFIL BEACH ROAD, Innisfil, Ontario
Summary Report Property
- MKT IDN9039215
- Building TypeHouse
- Property TypeSingle Family
- StatusBuy
- Added18 weeks ago
- Bedrooms4
- Bathrooms2
- Area0 sq. ft.
- DirectionNo Data
- Added On15 Jul 2024
Property Overview
Prime Location, W/Municipal services at the Property line, Extremely Clean Renovated & Well Kept Bright And Spacious Bungalow On Premium 60 X 220 Ft. Lot Backing To The Ravine, Offers One Of The Largest And Most Practical Layouts, Beautiful Chef Kitchen, W/ Spacious Living Room and Dining Room, Offers 3 Good Size Bdrms, W/O To Lrg Deck & Oversized Yard, Finished basement W/Separate Entrance, Recreational area, Utility room, Storage, Conveniently located near Lake Simcoe, HYW 400, and within walking distance of all local amenities and Plaza. **** EXTRAS **** Water and Sewers Brought to House, waiting to be attached to property, Septic Pumped Out 2022, Brand New Pressure Tank Septic, UV Particle Filter Added To Well, Total Area 2,084 Sq Ft (1113 Sq Ft Main & 971 Sq Ft Lower) (id:51532)
Tags
| Property Summary |
|---|
| Building |
|---|
| Land |
|---|
| Level | Rooms | Dimensions |
|---|---|---|
| Basement | Recreational, Games room | 6.7 m x 6.61 m |
| Main level | Dining room | 3.01 m x 2.8 m |
| Kitchen | 3.5 m x 2.77 m | |
| Primary Bedroom | 4.48 m x 3.07 m | |
| Bedroom 2 | 3.74 m x 2.77 m | |
| Bedroom 3 | 3.07 m x 2.77 m |
| Features | |||||
|---|---|---|---|---|---|
| Wooded area | Irregular lot size | Conservation/green belt | |||
| Sump Pump | Attached Garage | Water softener | |||
| Window Coverings | Separate entrance | Central air conditioning | |||
| Fireplace(s) | |||||























































