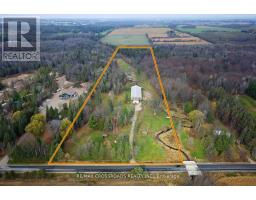1733 CORSAL COURT, Innisfil, Ontario, CA
Address: 1733 CORSAL COURT, Innisfil, Ontario
Summary Report Property
- MKT IDN9032542
- Building TypeHouse
- Property TypeSingle Family
- StatusBuy
- Added19 weeks ago
- Bedrooms4
- Bathrooms4
- Area0 sq. ft.
- DirectionNo Data
- Added On11 Jul 2024
Property Overview
Lovely new home built by Pristine Homes, one of GTA's most trusted and recognized builders, widely acclaimed for their impressive collection of memorable communities. Welcome to Belle Aire Shores, the premier new home community where the sun feels brighter, the air feels fresher and life slows down to enjoy the little thing. This beautiful 4 bed, 4 bath home is 3684 sqft and is one of the only homes to feature a 3 car garage and a walk-out basement in the community! Over 130K spent on upgrades, ranging from brush red oak hardwood flooring throughout, to Carrera white quartz countertops, and Mayfair Calacatta Oro Marble flooring in the kitchen. Situated on the end of a cul-de-sac, this pie shaped lot is one of the biggest lots in the community! Great up and coming community, minutes from Lake Simcoe, Golf, Parks, School, and Shops. **** EXTRAS **** Grass / Landscaping to be completed by builder. Partially furnished, furniture may be sold separately and is negotiable. (id:51532)
Tags
| Property Summary |
|---|
| Building |
|---|
| Land |
|---|
| Level | Rooms | Dimensions |
|---|---|---|
| Second level | Primary Bedroom | 6 m x 4.58 m |
| Bedroom 2 | 4.72 m x 4.37 m | |
| Bedroom 3 | 4.88 m x 3.66 m | |
| Bedroom 4 | 4.47 m x 3.86 m | |
| Main level | Den | 3.66 m x 3.56 m |
| Dining room | 5.8 m x 3.96 m | |
| Kitchen | 4.88 m x 3.4 m | |
| Eating area | 4.6 m x 4.11 m | |
| Family room | 6 m x 4.27 m |
| Features | |||||
|---|---|---|---|---|---|
| Cul-de-sac | Attached Garage | Dishwasher | |||
| Dryer | Refrigerator | Stove | |||
| Washer | Walk out | Central air conditioning | |||

























































