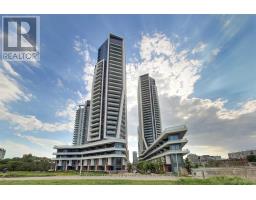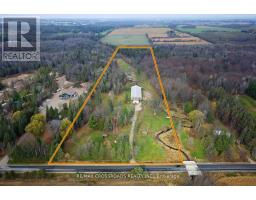2027 WEBSTER BOULEVARD, Innisfil, Ontario, CA
Address: 2027 WEBSTER BOULEVARD, Innisfil, Ontario
Summary Report Property
- MKT IDN9235055
- Building TypeHouse
- Property TypeSingle Family
- StatusBuy
- Added14 weeks ago
- Bedrooms6
- Bathrooms4
- Area0 sq. ft.
- DirectionNo Data
- Added On11 Aug 2024
Property Overview
Welcome to your new home! This delightful property combines spacious living with a legal basement apartment, offering potential rental income. Located in a quiet, friendly neighbourhood, this house is perfect for families needing room to grow or investors looking for rental opportunities. With parking for up to 4 vehicles, it provides both comfort and convenience. The house spans 3000-3500 square feet, featuring an open floor plan ideal for relaxation and entertainment. The legal basement apartment, accessible via its own separate entrance, includes a cozy living area, a well-equipped kitchenette, 2 bedrooms, and a full bathroom. Whether used as a guest suite, in-law apartment, or rental unit, the options are numerous. Conveniently located just 5 minutes from schools, a library, a lake, a newly built recreation centre, shops, and restaurants, this home truly has it all. (id:51532)
Tags
| Property Summary |
|---|
| Building |
|---|
| Land |
|---|
| Level | Rooms | Dimensions |
|---|---|---|
| Second level | Primary Bedroom | 5.5 m x 5.5 m |
| Bedroom 2 | 4.3 m x 4.6 m | |
| Bedroom 3 | 3.7 m x 3.7 m | |
| Bedroom 4 | 3.4 m x 3 m | |
| Basement | Kitchen | 3.9 m x 1.9 m |
| Bedroom 5 | 2.87 m x 3.65 m | |
| Living room | 5.33 m x 4.75 m | |
| Main level | Living room | 5.01 m x 5.5 m |
| Dining room | 5.05 m x 4.31 m | |
| Kitchen | 4.3 m x 3 m | |
| Office | 2.75 m x 3.5 m | |
| In between | Family room | 5.3 m x 5.8 m |
| Features | |||||
|---|---|---|---|---|---|
| Garage | Garage door opener remote(s) | Dryer | |||
| Microwave | Refrigerator | Two stoves | |||
| Two Washers | Apartment in basement | Separate entrance | |||
| Central air conditioning | Fireplace(s) | ||||
































































