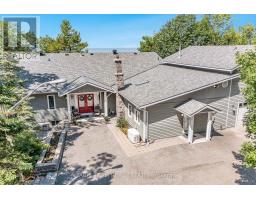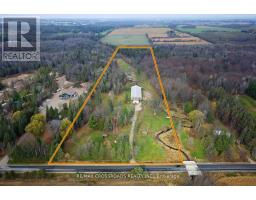2087 WILKINSON STREET, Innisfil, Ontario, CA
Address: 2087 WILKINSON STREET, Innisfil, Ontario
Summary Report Property
- MKT IDN9051150
- Building TypeHouse
- Property TypeSingle Family
- StatusBuy
- Added14 weeks ago
- Bedrooms3
- Bathrooms3
- Area0 sq. ft.
- DirectionNo Data
- Added On12 Aug 2024
Property Overview
Top 5 Reasons You Will Love This Home: 1) Over 1.3-acres surrounded by tall mature trees, presenting a tranquil retreat within a prestigious neighbourhood with ample privacy and a beautiful natural setting, perfect for relaxation and outdoor activities 2) Located in a prestigious neighbourhood close to walking trails and just a short drive to marinas, beaches, and Friday Harbour Resort, offering the best of both worlds with quiet, natural surroundings combined with easy access to recreational amenities and waterfront activities 3) Being close to all amenities and shopping in Barrie ensuring convenience for everyday needs, while proximity to major roads facilitates easy commuting and travel 4) As the original owners, the sellers have meticulously cared for this home, ensuring it is in excellent condition, boasting a classic 2-storey all-brick design with hardwood flooring throughout, exuding timeless appeal and durability 5) Featuring three bedrooms with the potential to easily convert to four bedrooms, making it adaptable to your family's needs, along with a partially finished basement with a recreation room and included pool table offering additional living and entertainment space and added benefit of in-law suite potential with a separate entrance from the oversized three-car garage with hydro adding versatility for extended family or rental income. 3,785 fin.sq.ft.Age 32. Visit our website for more detailed information. (id:51532)
Tags
| Property Summary |
|---|
| Building |
|---|
| Land |
|---|
| Level | Rooms | Dimensions |
|---|---|---|
| Second level | Primary Bedroom | 8.07 m x 5.16 m |
| Bedroom | 4.94 m x 4.6 m | |
| Bedroom | 4.94 m x 3.39 m | |
| Basement | Recreational, Games room | 9.07 m x 4.45 m |
| Main level | Kitchen | 6.31 m x 4.45 m |
| Pantry | 2.54 m x 1.56 m | |
| Dining room | 4.94 m x 4.47 m | |
| Family room | 5.6 m x 4.52 m | |
| Den | 4.34 m x 3.49 m | |
| Laundry room | 2.4 m x 2.27 m |
| Features | |||||
|---|---|---|---|---|---|
| Cul-de-sac | Irregular lot size | Attached Garage | |||
| Dishwasher | Dryer | Washer | |||
| Central air conditioning | Fireplace(s) | ||||



































































