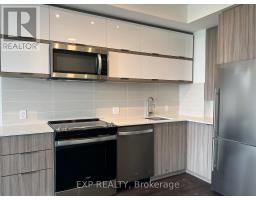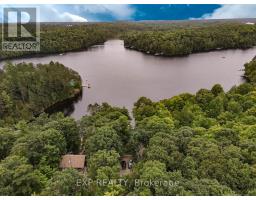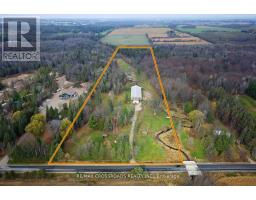2200 RICHARDSON STREET, Innisfil, Ontario, CA
Address: 2200 RICHARDSON STREET, Innisfil, Ontario
Summary Report Property
- MKT IDN9014717
- Building TypeHouse
- Property TypeSingle Family
- StatusBuy
- Added13 weeks ago
- Bedrooms4
- Bathrooms2
- Area0 sq. ft.
- DirectionNo Data
- Added On20 Aug 2024
Property Overview
This wonderful sun-filled Cape Cod family home sits on just under a half-acre of ground. It features an excellent functional arrangement for a large family or in-law apartment. This home features a stunning extra-large open-concept living and dining room with views of both front and back yards. Huge ground-floor principal bedroom with walk-in closet and a three-piece semi-ensuite handicap accessible bathroom. This home comes equipped with a service entrance from the front foyer to the garage with a wheelchair ramp for easy access to the home. Located on a beautiful, safe, and quiet street in Stroud. It has a beautiful small-town charm and a welcoming community vibe, noted for its parks, trails, outdoor recreation, local amenities, stores, restaurants, and school. Easy access to Hwy 400, Innisfil YMCA Recreational Center, Lake Simcoe (for boating, fishing, and other water sports) and South Barrie. **** EXTRAS **** Boasting over 2135 sq.ft as per I-guide. (id:51532)
Tags
| Property Summary |
|---|
| Building |
|---|
| Land |
|---|
| Level | Rooms | Dimensions |
|---|---|---|
| Second level | Bedroom 2 | 6.38 m x 4.27 m |
| Bedroom 3 | 5.22 m x 4.99 m | |
| Laundry room | 2.51 m x 2.17 m | |
| Basement | Cold room | 2.35 m x 1.94 m |
| Bedroom 4 | 7.32 m x 3.3 m | |
| Ground level | Foyer | 2.37 m x 1.92 m |
| Living room | 6.15 m x 4.39 m | |
| Dining room | 3.7 m x 3.44 m | |
| Kitchen | 4.41 m x 2.57 m | |
| Eating area | 3.95 m x 2.69 m | |
| Primary Bedroom | 5.19 m x 3.61 m |
| Features | |||||
|---|---|---|---|---|---|
| Cul-de-sac | Irregular lot size | Sump Pump | |||
| Attached Garage | Garage door opener remote(s) | Water Heater | |||
| Dishwasher | Dryer | Garage door opener | |||
| Hood Fan | Microwave | Refrigerator | |||
| Stove | Washer | Central air conditioning | |||
| Separate Electricity Meters | |||||











































