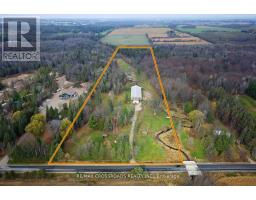2356 BONSECOUR CRESCENT, Innisfil, Ontario, CA
Address: 2356 BONSECOUR CRESCENT, Innisfil, Ontario
Summary Report Property
- MKT IDN9235304
- Building TypeHouse
- Property TypeSingle Family
- StatusBuy
- Added13 weeks ago
- Bedrooms4
- Bathrooms3
- Area0 sq. ft.
- DirectionNo Data
- Added On21 Aug 2024
Property Overview
Experience serene waterfront living in this charming, character-filled 1 3/4 -storey home on a quiet inlet of Lake Simcoe. Situated on a deep level, private, treed lot, this 2,300-square-foot home offers ample privacy and tranquility, just an hour from Toronto and minutes from modern amenities. Enjoy 78 ft. of waterfront, extending to 114 ft. with a jetting point that provides additional frontage, with a sandy, walk-in beach and a large retaining wall. The main house boasts 3 spacious bedrooms and 2 bathrooms, while a separate Bunkie/guest suite offers an additional bedroom with a 3-piece ensuite. An inviting chefs kitchen and open main floor plan are perfect for entertaining. Relax by the cozy wood-burning fireplace in the living room and create memorable moments with family and friends in the dining room while enjoying stunning water views through the expansive picture windows that stretch across the entire back of the house. A spacious foyer/mudroom/laundry room adds convenience. The upper level features a walkout to a balcony with glass railings and views of the Lake Simcoe sunrise. Notable updates include a new AC unit (2021) a gas furnace (2020), hardwood and LVP plank flooring on the upper level (2024), a fully updated main floor bath (2024), and an updated primary bath (2021) Roof (2018).The property also includes an oversized, heated double garage and driveway parking for 4+ cars, along with a custom shed for storing canoes and kayaks. This home is perfect as a peaceful summer cottage or a full-time residence with town water and sewers, offering a tranquil lakeside lifestyle close to urban conveniences. (id:51532)
Tags
| Property Summary |
|---|
| Building |
|---|
| Land |
|---|
| Level | Rooms | Dimensions |
|---|---|---|
| Second level | Primary Bedroom | 6.15 m x 4.19 m |
| Bedroom | 4.62 m x 5.56 m | |
| Bedroom | 4.52 m x 2.29 m | |
| Main level | Bedroom | 5.82 m x 3.45 m |
| Foyer | 3.45 m x 4.17 m | |
| Living room | 5.11 m x 4.83 m | |
| Dining room | 4.7 m x 3.71 m | |
| Kitchen | 3.99 m x 3.53 m |
| Features | |||||
|---|---|---|---|---|---|
| Irregular lot size | Lighting | Level | |||
| In-Law Suite | Detached Garage | Dishwasher | |||
| Dryer | Refrigerator | Stove | |||
| Washer | Central air conditioning | Fireplace(s) | |||





























































