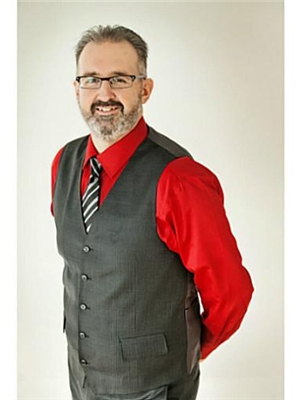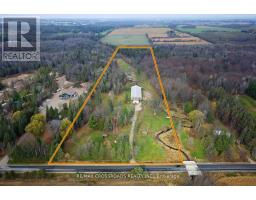2801 25 SIDE Road IN22 - Rural Innisfil, Innisfil, Ontario, CA
Address: 2801 25 SIDE Road, Innisfil, Ontario
Summary Report Property
- MKT ID40620006
- Building TypeHouse
- Property TypeSingle Family
- StatusBuy
- Added18 weeks ago
- Bedrooms3
- Bathrooms1
- Area995 sq. ft.
- DirectionNo Data
- Added On16 Jul 2024
Property Overview
Welcome to this cozy 3-bedroom, 1 bathroom bungalow located in Innisfil situated on a large 100 ft x 160 ft lot. Upon entry you are greeted by new laminate flooring throughout. You will notice lots of large windows in the living room allowing bright natural light. The kitchen is equipped with lots of cupboard space and a built-in microwave, dishwasher, fridge and stove. The fully fenced large backyard is the perfect space for those who love gardening or spending time outdoors. The circular driveway and 2 car garage allow for ample parking when having company over or tons of room to work for those who like to stay busy. An additional 10 ft by 20 ft garage and 2 storey shed in the yard provide ample space for work and play. This desirable location is perfect for those wanting out of the busy city but still close enough to enjoy all the convenience and amenities the city has to offer. (id:51532)
Tags
| Property Summary |
|---|
| Building |
|---|
| Land |
|---|
| Level | Rooms | Dimensions |
|---|---|---|
| Main level | 4pc Bathroom | Measurements not available |
| Laundry room | 6'1'' x 6'11'' | |
| Mud room | 10'7'' x 7'3'' | |
| Bedroom | 7'6'' x 10'0'' | |
| Kitchen | 16'11'' x 9'3'' | |
| Living room | 9'4'' x 18'4'' | |
| Bedroom | 6'6'' x 9'6'' | |
| Primary Bedroom | 11'1'' x 7'8'' |
| Features | |||||
|---|---|---|---|---|---|
| Country residential | Attached Garage | Dishwasher | |||
| Dryer | Refrigerator | Stove | |||
| Washer | Central air conditioning | ||||





























