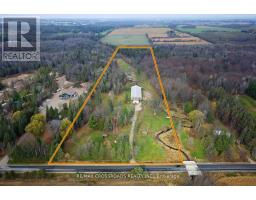3156 25 SIDE ROAD, Innisfil, Ontario, CA
Address: 3156 25 SIDE ROAD, Innisfil, Ontario
Summary Report Property
- MKT IDN9049695
- Building TypeHouse
- Property TypeSingle Family
- StatusBuy
- Added13 weeks ago
- Bedrooms3
- Bathrooms3
- Area0 sq. ft.
- DirectionNo Data
- Added On15 Aug 2024
Property Overview
Ready to make your mark?! This charming bungalow is your canvas for creating the home of your dreams! With 3 bedrooms, 2.5 bathrooms, and main floor laundry, this property is just waiting for your personal touches. Situated on an oversized lot, there's plenty of space for outdoor fun and relaxation. But that's not all - enjoy coffee in your sunroom, and step outside to find an in-ground pool, pool house, workshop, and attached garage, offering endless possibilities for entertainment and projects. With a separate entrance for in-law potential or rental income, this home is as versatile as it is inviting. Don't miss out on this exceptional opportunity to own a property that combines luxury, practicality, and income potential. **** EXTRAS **** None (id:51532)
Tags
| Property Summary |
|---|
| Building |
|---|
| Land |
|---|
| Level | Rooms | Dimensions |
|---|---|---|
| Basement | Games room | 8.28 m x 3.07 m |
| Bathroom | Measurements not available x 1 m | |
| Recreational, Games room | 7.85 m x 6.98 m | |
| Main level | Living room | 5.84 m x 4.16 m |
| Dining room | 3.66 m x 3 m | |
| Kitchen | 4.93 m x 3.51 m | |
| Bathroom | Measurements not available | |
| Primary Bedroom | 3.48 m x 3.48 m | |
| Bathroom | Measurements not available | |
| Bedroom | 3.35 m x 3.25 m | |
| Bedroom 2 | 3.48 m x 2.69 m | |
| Laundry room | 2.67 m x 2.54 m |
| Features | |||||
|---|---|---|---|---|---|
| Attached Garage | Garage door opener remote(s) | Water softener | |||
| Water purifier | Dryer | Garage door opener | |||
| Refrigerator | Stove | Washer | |||
| Window Coverings | Central air conditioning | ||||














































