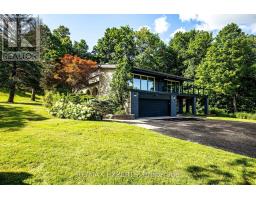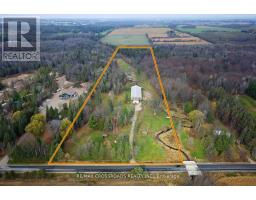3692 FERRETTI COURT, Innisfil, Ontario, CA
Address: 3692 FERRETTI COURT, Innisfil, Ontario
Summary Report Property
- MKT IDN8437240
- Building TypeRow / Townhouse
- Property TypeSingle Family
- StatusBuy
- Added20 weeks ago
- Bedrooms4
- Bathrooms5
- Area0 sq. ft.
- DirectionNo Data
- Added On30 Jun 2024
Property Overview
Rare Opportunity To Own A Breathtaking Island Corner Townhome Full Of Over $300K In Upgrades And Fully Furnished! Subzero & Wolf B/I Appliances, Pantry, Wine Fridge, Large Elevator, 5-Piece Spa- Like Ensuite W/Jet Tub & Heated Floors, Lots Of Closet Space, 3 Decks: A Deck Off Primary Bdrm, Large Upper Deck With Breathtaking Views Of Lake Simcoe & Large Lower Level Deck W/Walkout From Living Room & Ideal For Hosting Lavish Parties. Direct Access To Private Boat Slip From Lower Deck. Pot Lights, Smooth 9ceilings, Extra-Large Windows That Provide Lots Of Natural Light & Fantastic Views! 2nd Flr Landing Provides A Perfect Spot To Enjoy A Good Book Or Coffee. Enjoy The Comfort Of A Private Side Entrance W/Elegant Landscaping. Just A Quick Drive To Great Restaurants, Stores, Parks, Cafes, Hwy400, And Anything Else You Need! Welcome To Friday Harbour! **** EXTRAS **** Wolf, Subzero & Sumsung Appliances, BBQ, 5 TVs, All Designer Light Fixtures, All Window Coverings (Electronic W/Remotes), Garage Door Opener W/Remotes. Fees: $257.72/M Club Fee, $5,453.20 Annual Resort Fee. (id:51532)
Tags
| Property Summary |
|---|
| Building |
|---|
| Level | Rooms | Dimensions |
|---|---|---|
| Second level | Primary Bedroom | 4.88 m x 3.4 m |
| Bedroom 2 | 3.05 m x 3.11 m | |
| Bedroom 3 | 4.14 m x 4.86 m | |
| Den | 3.11 m x 4.88 m | |
| Third level | Bedroom 4 | 4.34 m x 3.6 m |
| Recreational, Games room | 3.91 m x 4.34 m | |
| Ground level | Kitchen | 3.2 m x 2.64 m |
| Living room | 7 m x 4.3 m | |
| Other | 2.43 m x 2.64 m |
| Features | |||||
|---|---|---|---|---|---|
| Cul-de-sac | Garage | Central Vacuum | |||
| Central air conditioning | |||||





























































