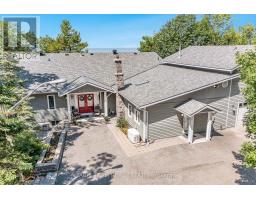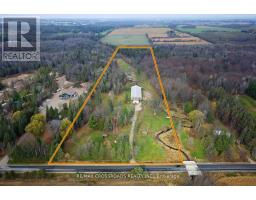3736 MANGUSTA Court IN22 - Rural Innisfil, Innisfil, Ontario, CA
Address: 3736 MANGUSTA Court, Innisfil, Ontario
Summary Report Property
- MKT ID40634328
- Building TypeRow / Townhouse
- Property TypeSingle Family
- StatusBuy
- Added13 weeks ago
- Bedrooms4
- Bathrooms4
- Area2803 sq. ft.
- DirectionNo Data
- Added On16 Aug 2024
Property Overview
Top 5 Reasons You Will Love This Home: 1) Located in the beautiful Friday Harbour Resort, this waterfront retreat offers an all-season experience with direct access to your private waterfront boat slip, making it ready for immediate move-in 2) Incredible end-unit, 3-level townhome boasting 2,803 square feet of luxurious living space, including four bedrooms, four bathrooms, and multiple decks and balconies perfect for entertaining on Lake Simcoe 3) Desirable features include a private elevator, a two-car garage, and gated security at Mangusta, providing a safe and secure environment for your peace of mind 4) Enjoy ample space for your family to relax and unwind, whether its for weekends, holidays, or year-round living, while the resort presents excellent boating, a private 18-hole golf course, a private beach club, 200-acres of walking nature trails, and numerous events throughout the year 5) Conveniently located just a 45-minute drive from downtown Toronto, this retreat presents a private gated entry to Millionaire Row Island, with numerous on-site restaurants and shops, and is only minutes away from Barrie and Newmarket. 2,803 fin.sq.ft. Age 7. Visit our website for more detailed information. (id:51532)
Tags
| Property Summary |
|---|
| Building |
|---|
| Land |
|---|
| Level | Rooms | Dimensions |
|---|---|---|
| Second level | Laundry room | 5'1'' x 3'6'' |
| 3pc Bathroom | Measurements not available | |
| Bedroom | 15'5'' x 10'4'' | |
| Bedroom | 15'5'' x 10'5'' | |
| Living room | 15'8'' x 12'5'' | |
| Dining room | 15'8'' x 8'10'' | |
| Kitchen | 17'3'' x 9'10'' | |
| Third level | 3pc Bathroom | Measurements not available |
| Bedroom | 18'2'' x 14'1'' | |
| Full bathroom | Measurements not available | |
| Primary Bedroom | 20'10'' x 13'11'' | |
| Main level | Workshop | 5'11'' x 2'10'' |
| 2pc Bathroom | Measurements not available | |
| Family room | 21'2'' x 18'5'' |
| Features | |||||
|---|---|---|---|---|---|
| Balcony | Paved driveway | Country residential | |||
| Attached Garage | Central Vacuum | Dryer | |||
| Microwave | Oven - Built-In | Washer | |||
| Central air conditioning | Exercise Centre | ||||






































































