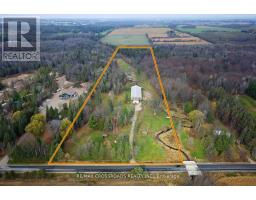3915 PINE ROCK AVENUE, Innisfil, Ontario, CA
Address: 3915 PINE ROCK AVENUE, Innisfil, Ontario
Summary Report Property
- MKT IDN9258002
- Building TypeHouse
- Property TypeSingle Family
- StatusBuy
- Added13 weeks ago
- Bedrooms4
- Bathrooms2
- Area0 sq. ft.
- DirectionNo Data
- Added On16 Aug 2024
Property Overview
Welcome to 3915 Pinerock Ave., In Beautiful Big Bay Point. Deeded Waterfront Sandy Beach with Boat Launch within walking distance. Large Rectangular lot with circular driveway. Room to store the Boat, Rv and Parking for everyone in your family! Main floor feature 3 good size bedrooms, open concept living room, kitchen. Bathroom with Soaker tub with separate shower. Extra wide Hallways. Heated Double Car Garage with side door and inside entry. (Garage also comes complete with Hoist) Side entrance to lower level that features a 3pc bathroom, Living room with wet Bar and 4th bedroom. Perfect set up for an in law suite. Laundry level is perfectly located off the Garage in between the upper and lower level for shared Laundry set up if needed. Home was Recently renovated. Deck has a beautiful Hot Tub for those cooler nights. Furnace (2021) Walking distance to Friday Harbour Resort, Walking Trails and Beach. 10 mins to Barrie and Go station. (id:51532)
Tags
| Property Summary |
|---|
| Building |
|---|
| Land |
|---|
| Level | Rooms | Dimensions |
|---|---|---|
| Lower level | Bedroom 4 | 3.51 m x 4.85 m |
| Recreational, Games room | 4.29 m x 6.5 m | |
| Main level | Primary Bedroom | 3.51 m x 5.16 m |
| Bedroom 2 | 3.23 m x 3.66 m | |
| Bedroom 3 | 3.35 m x 3.66 m | |
| Living room | 4.88 m x 6.2 m | |
| Kitchen | 3.66 m x 3.2 m | |
| In between | Laundry room | Measurements not available |
| Features | |||||
|---|---|---|---|---|---|
| Level | Attached Garage | RV | |||
| Hot Tub | Dishwasher | Dryer | |||
| Refrigerator | Stove | Washer | |||
| Separate entrance | Central air conditioning | ||||


















































