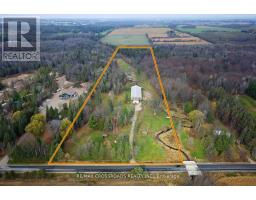50 HAWTHORNE DRIVE, Innisfil, Ontario, CA
Address: 50 HAWTHORNE DRIVE, Innisfil, Ontario
Summary Report Property
- MKT IDN9263313
- Building TypeHouse
- Property TypeSingle Family
- StatusBuy
- Added13 weeks ago
- Bedrooms1
- Bathrooms1
- Area0 sq. ft.
- DirectionNo Data
- Added On21 Aug 2024
Property Overview
Welcome to your future home! Conveniently located in the South park of Sandycove Acres close to the community halls and swimming pool. This popular Royal model has been modified and added to creating a large primary bedroom and large family room addition on the back with a wood burning fireplace and walk out to side yard. There is another addition at the side entrance providing easy ramp access, plenty of storage and can be an office or mudroom. The interior does require some updating and is just waiting for you to add your design touches. The home has forced air gas heat with central A/C cooling. The baseboard heaters are still hooked up and can be used as a backup system. Come visit your new home to stay and book your showing now. (id:51532)
Tags
| Property Summary |
|---|
| Building |
|---|
| Level | Rooms | Dimensions |
|---|---|---|
| Main level | Living room | 5.99 m x 4.09 m |
| Dining room | 2.44 m x 2.36 m | |
| Mud room | 3.45 m x 2.34 m | |
| Laundry room | 1.93 m x 1.6 m | |
| Primary Bedroom | 5.82 m x 2.87 m | |
| Bathroom | Measurements not available | |
| Sitting room | 2.97 m x 2.46 m | |
| Family room | 4.52 m x 2.97 m |
| Features | |||||
|---|---|---|---|---|---|
| Level | Country residential | Dishwasher | |||
| Dryer | Refrigerator | Stove | |||
| Window Coverings | Central air conditioning | Fireplace(s) | |||



















