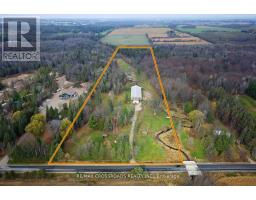710 CANDARAS STREET, Innisfil, Ontario, CA
Address: 710 CANDARAS STREET, Innisfil, Ontario
Summary Report Property
- MKT IDN9257284
- Building TypeHouse
- Property TypeSingle Family
- StatusBuy
- Added14 weeks ago
- Bedrooms3
- Bathrooms4
- Area0 sq. ft.
- DirectionNo Data
- Added On16 Aug 2024
Property Overview
Located in the heart of Alcona, just minutes away from the beach on a quiet street, this home has undergone significant upgrades, enhancing both its functionality and aesthetic appeal. The property offers a blend of comfort and convenience, featuring waterproofing, new roof shingles (2023), and a modern kitchen with a new counter, sink, and faucet. The stairs and rails have been updated with contemporary designs and iron pickets. Freshly painted throughout, it also includes a new main entrance door and upgraded attic insulation. The living room showcases a stunning wood-burning stone fireplace. The spacious main bedroom includes a 4-piece ensuite and a walk-in closet. The finished basement, with rough-in plumbing and electrical, provides an easy transition into an in-law suite with a separate entrance, making it perfect for future rental opportunities. Situated on one of the largest lots on the street, the fully fenced backyard oasis boasts a wrap-around deck, large garden shed, hot tub, and gazebo. **** EXTRAS **** The fences have been reinforced with new posts. For added security, the home is equipped with four security cameras and a burglary alarm system. (id:51532)
Tags
| Property Summary |
|---|
| Building |
|---|
| Land |
|---|
| Level | Rooms | Dimensions |
|---|---|---|
| Second level | Primary Bedroom | 4.57 m x 3.6 m |
| Bedroom 2 | 4.3 m x 2.9 m | |
| Bedroom 3 | 3.29 m x 2.8 m | |
| Lower level | Laundry room | 3.2 m x 2.5 m |
| Bathroom | Measurements not available | |
| Recreational, Games room | 6.89 m x 4.88 m | |
| Main level | Living room | 5.58 m x 3.5 m |
| Foyer | 4.18 m x 2.2 m | |
| Kitchen | 6.37 m x 2.7 m |
| Features | |||||
|---|---|---|---|---|---|
| Sump Pump | Attached Garage | Central air conditioning | |||


























































