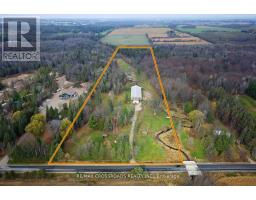73 CORNER BROOK TRAIL, Innisfil, Ontario, CA
Address: 73 CORNER BROOK TRAIL, Innisfil, Ontario
Summary Report Property
- MKT IDN9251616
- Building TypeMobile Home
- Property TypeSingle Family
- StatusBuy
- Added14 weeks ago
- Bedrooms2
- Bathrooms2
- Area0 sq. ft.
- DirectionNo Data
- Added On13 Aug 2024
Property Overview
Located On The South Perimeter Of Sandy Cove. Ontario's Largest Adult Lifestyle Community. This 2Bed, 2Bath Monaco II Model Offers Over 1500 Sq Ft Of Living Space. Spacious, Open-Concept Dining Rm/Living Rm & Kitchen. Sunken Sunroom With Large Windows Offers Plenty Of Natural Light. Oversized Primary Bedroom W/ Walk In Closet & 3 Piece Ensuite. Enjoy The Extra Living Space In Your Office/Craft Rm. Fully Enclosed 3 Season Mudroom W/ Utility Storage Room. Walk Out To Your Yard & Entertain W/ No Neighbours Behind You! Access The New Walking Trail/Turtle Sanctuary Right From Your Backyard. Over 30 Clubs, Rec. Center W/ Pool, Meeting Rooms, Pool Tables, Dances, BBQ's, Hiking Trails & Much More. There Are Plenty Of Activities To Explore! Located Near Lake Simcoe & 10 Mins South Of Barrie. **** EXTRAS **** Furnace (2022), Dishwasher (2024), Front Porch Redone (2021) Kitchen Counter (2024) (id:51532)
Tags
| Property Summary |
|---|
| Building |
|---|
| Level | Rooms | Dimensions |
|---|---|---|
| Main level | Living room | 7.35 m x 4.6 m |
| Kitchen | 3.29 m x 3.57 m | |
| Sunroom | 5.56 m x 3.02 m | |
| Office | 3.47 m x 3.08 m | |
| Mud room | 2.77 m x 2.53 m | |
| Primary Bedroom | 4.82 m x 3.99 m | |
| Bathroom | 2.47 m x 2.29 m | |
| Bedroom 2 | 3.47 m x 3.69 m | |
| Bathroom | 2.44 m x 2.29 m |
| Features | |||||
|---|---|---|---|---|---|
| Backs on greenbelt | Blinds | Dryer | |||
| Freezer | Refrigerator | Stove | |||
| Washer | Water softener | Central air conditioning | |||
| Fireplace(s) | |||||
















































