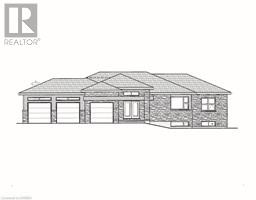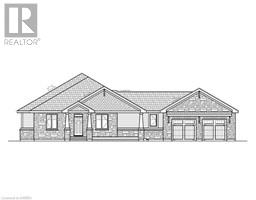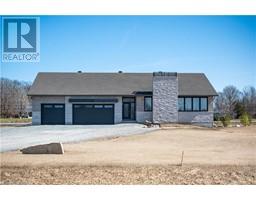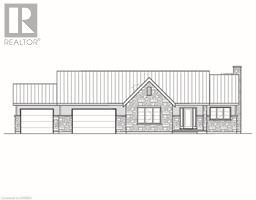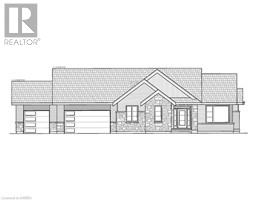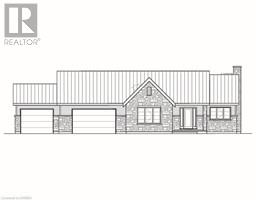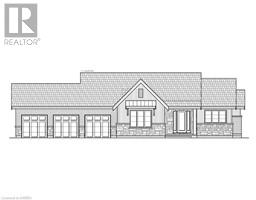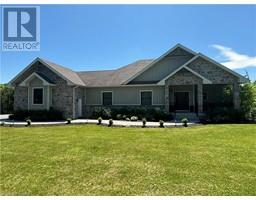3837 HOLMES Road 47 - Frontenac South, Inverary, Ontario, CA
Address: 3837 HOLMES Road, Inverary, Ontario
Summary Report Property
- MKT ID40618590
- Building TypeHouse
- Property TypeSingle Family
- StatusBuy
- Added19 weeks ago
- Bedrooms3
- Bathrooms2
- Area2177 sq. ft.
- DirectionNo Data
- Added On10 Jul 2024
Property Overview
Welcome to 3839 Holmes Road, where comfort and style converge! This fabulous 3-bedroom bungalow (2+1) is nestled in a serene rural neighborhood, just steps south of Inverary. Let's explore the features that make this home truly special: 1. **Open Concept Living**: The heart of this home is its open concept layout. Whether you're hosting gatherings or enjoying family time, the seamless flow between living spaces ensures everyone feels connected. 2. **Total Renovation**: In 2012, this property underwent a complete transformation. From the studs to the finishing touches, no detail was overlooked. The insulation was upgraded with spray foam, and all essential systems—plumbing, electrical, and furnace—were meticulously replaced. 3. **Stylish Upgrades**: The custom maple kitchen steals the show. With an abundance of pullouts, soft-closing doors, and elegant Corian countertops, it's a chef's dream. Picture yourself preparing meals while chatting with loved ones at the central island. 4. **Hardwood Elegance**: Upstairs, two spacious bedrooms feature beautiful hardwood flooring. The living and dining areas also boast this timeless material. The kitchen has tile flooring, and the bathroom treats you to heated tile floors—a luxurious touch. 5. **Outdoor Oasis**: Step outside to discover the impressive 1,405 sq ft garage—perfect for car enthusiasts or hobbyists. The interlocking brick stoop and walkway enhance curb appeal, while the large rear deck invites you to relax and enjoy the fresh air. A privacy fence completes the backyard oasis. 6. **Immaculate Condition**: Every improvement was executed meticulously. Refer to the accompanying documents for a detailed list of upgrades and enhancements. Don't miss out on this gem! Schedule a viewing today and experience the charm of 3839 Holmes Road firsthand. Your dream home awaits! (id:51532)
Tags
| Property Summary |
|---|
| Building |
|---|
| Land |
|---|
| Level | Rooms | Dimensions |
|---|---|---|
| Basement | Storage | 5'0'' x 3'10'' |
| Utility room | 8'7'' x 9'3'' | |
| 3pc Bathroom | 9'9'' x 6'11'' | |
| Bedroom | 11'1'' x 13'7'' | |
| Lower level | Recreation room | 22'5'' x 25'4'' |
| Main level | 4pc Bathroom | 10'6'' x 7'4'' |
| Bedroom | 8'10'' x 12'11'' | |
| Primary Bedroom | 14'1'' x 12'8'' | |
| Kitchen | 12'4'' x 11'5'' | |
| Dining room | 11'7'' x 18'6'' | |
| Living room | 11'8'' x 19'0'' |
| Features | |||||
|---|---|---|---|---|---|
| Paved driveway | Country residential | Detached Garage | |||
| Dishwasher | Refrigerator | Stove | |||
| Water softener | Central air conditioning | ||||













































