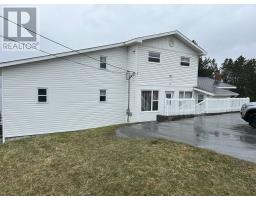39 Shamrock Crescent, Irishtown, Newfoundland & Labrador, CA
Address: 39 Shamrock Crescent, Irishtown, Newfoundland & Labrador
Summary Report Property
- MKT ID1275241
- Building TypeHouse
- Property TypeSingle Family
- StatusBuy
- Added12 weeks ago
- Bedrooms4
- Bathrooms3
- Area2860 sq. ft.
- DirectionNo Data
- Added On26 Aug 2024
Property Overview
39 Shamrock Cres, Irishtown is a perfect family home. Three bedrooms on the main floor and one bedroom downstairs allows for comfortable sleeping arrangements. The main floor features an open concept LR/DR/KIT for great family interaction and ease of movement. There is a 'rec room area' in the downstairs (to be developed) which is currently used as a playroom and an extra area for an in-law suite/apartment potential (already insulated and plumbed). The main bedroom has a three piece bathroom, while there's also a four piece bath for the main living area and a half bathroom downstairs. The The electric and wood forced-air furnace keeps the home warm and cozy while keeping the hydro costs low. A walk out basement goes directly to the 26'x 30' detached, insulated garage, with 100 amp service and a loft. Then for extra storage, seasonal toys and such, there's a 12' x 20' shed with a 'lean-to structure' for wood storage. Comfortable, right-sized, well built, lots of extra space, close to Corner Brook, and also close to groomed trails for snowmobiling/ATV riding are just a few features of this fine, fine home!! (id:51532)
Tags
| Property Summary |
|---|
| Building |
|---|
| Land |
|---|
| Level | Rooms | Dimensions |
|---|---|---|
| Basement | Not known | 19.8 x 13.8 |
| Bedroom | 17.3 x 11.3 | |
| Playroom | 17.8 x 15.0 | |
| Main level | Ensuite | 3 Piece |
| Bath (# pieces 1-6) | 4 Piece | |
| Bedroom | 11.4 x 8.3 | |
| Bedroom | 11.4 x 9.4 | |
| Bedroom | 15.4 x 12.9 | |
| Kitchen | 11.3 x 11.8 | |
| Dining room | 15.2 x 8.0 | |
| Living room | 19.6 x 13.4 |
| Features | |||||
|---|---|---|---|---|---|
| Garage(1) | Detached Garage | Dishwasher | |||
| Refrigerator | Microwave | Stove | |||





































