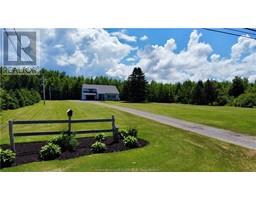70 Valley Ranch RD, Irishtown, New Brunswick, CA
Address: 70 Valley Ranch RD, Irishtown, New Brunswick
Summary Report Property
- MKT IDM156992
- Building TypeHouse
- Property TypeSingle Family
- StatusBuy
- Added27 weeks ago
- Bedrooms3
- Bathrooms3
- Area3032 sq. ft.
- DirectionNo Data
- Added On19 Jun 2024
Property Overview
Welcome to an exquisite retreat nestled on a serene 3+ acre lot, just moments away from the heart of Moncton Center is a stunning BC Red Cedar home. As you enter, the foyer beckons you into a spacious family room adorned with vaulted ceilings & a captivating two-sided fireplace, creating a warm and inviting atmosphere. The kitchen is designed for both functionality and style, featuring an additional living room that ensures ample space. A convenient powder room on the main level adds to the overall convenience and comfort of the home. Ascending the stairs, you'll discover the primary bedroom, complete with an ensuite bathroom and a private balcony. Two additional bedrooms and a well-appointed 4-piece bathroom round out the upper level. The lower level of this home has undergone extensive renovations, unveiling a large family room, a versatile great room, a workshop, and an office. A separate entrance connects this lower level to the garage, which is equipped with an intercom and security system. The expansive garage, with its large storage loft and an oversized door, is designed to accommodate indoor RV parking, providing both convenience and versatility. Externally, the property showcases recent enhancements, including brand new roof shingles, freshly finished stain on the siding, and new decks, adding to the home's overall appeal. Contact your dedicated REALTOR® today to schedule a viewing and experience the unparalleled charm of this one-of-a-kind home. (id:51532)
Tags
| Property Summary |
|---|
| Building |
|---|
| Level | Rooms | Dimensions |
|---|---|---|
| Second level | Bedroom | 16.8x15.7 |
| 4pc Ensuite bath | 14.2x8.4 | |
| Bedroom | 9.7x12.2 | |
| Bedroom | 10.5x12.9 | |
| 4pc Bathroom | 9.8x9.4 | |
| Basement | Great room | 26.8x14 |
| Family room | 26x16.5 | |
| Office | 13.2x13.2 | |
| Storage | 11.11x11.3 | |
| Other | Measurements not available | |
| Main level | Foyer | 8.1x12 |
| Living room | 12.6x18.11 | |
| Family room | 13.5x13.4 | |
| Kitchen | 15.3x15.2 | |
| Dining room | 12.4x12.2 | |
| 2pc Bathroom | Measurements not available |
| Features | |||||
|---|---|---|---|---|---|
| Gravel | Garage | Central Vacuum | |||
| Central air conditioning | |||||














































