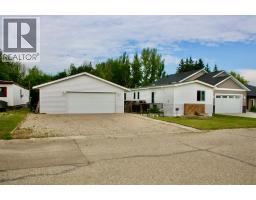513004 RGE RD 42, Islay, Alberta, CA
Address: 513004 RGE RD 42, Islay, Alberta
Summary Report Property
- MKT IDA2195528
- Building TypeHouse
- Property TypeSingle Family
- StatusBuy
- Added5 days ago
- Bedrooms4
- Bathrooms3
- Area1716 sq. ft.
- DirectionNo Data
- Added On19 Feb 2025
Property Overview
Situated 30 minutes northwest of Lloydminster, this charming 1,716 sqft one-and-a-half-story home offers serene living on 13.5 private acres of land nestled in a stunning green belt. The main floor boasts a spacious living room complete with a wood-burning fireplace, a well-appointed kitchen with white oak cabinetry, generous dining room, and the convenience of main floor laundry. The second level is dedicated to the primary bedroom, featuring a walk-in closet and 4-piece bath with a jetted tub, providing a private retreat. The lower level includes three additional bedrooms, a large family room, and a full bath, offering ample space for family and guests. The property also features an oversized 3-car garage measuring 40' x 26', perfect for vehicles and storage. With water supplied by a well with water softener, Septic is taken care of by surface disposal and a holding tank. Additionally, the original 1920s Eaton's home remains on the property, in great condition and offering endless potential as a secondary residence or guest house, you are only limited by your imagination. Impeccably maintained and providing ultimate privacy with no nearby neighbors, this property is a perfect retreat for those seeking tranquility and space. Busing is to the kitscoty school division. (id:51532)
Tags
| Property Summary |
|---|
| Building |
|---|
| Land |
|---|
| Level | Rooms | Dimensions |
|---|---|---|
| Second level | Den | 16.42 Ft x 17.00 Ft |
| Primary Bedroom | 13.42 Ft x 16.67 Ft | |
| 4pc Bathroom | 8.00 Ft x 7.00 Ft | |
| Basement | Family room | 16.33 Ft x 22.83 Ft |
| Bedroom | 13.50 Ft x 11.17 Ft | |
| Bedroom | 14.75 Ft x 11.17 Ft | |
| Bedroom | 9.50 Ft x 11.33 Ft | |
| 4pc Bathroom | 9.50 Ft x 5.00 Ft | |
| Main level | Living room | 22.83 Ft x 16.50 Ft |
| Kitchen | 11.58 Ft x 17.33 Ft | |
| Dining room | 19.08 Ft x 13.00 Ft | |
| Laundry room | 9.83 Ft x 7.58 Ft | |
| 2pc Bathroom | 5.00 Ft x 6.42 Ft |
| Features | |||||
|---|---|---|---|---|---|
| Treed | See remarks | PVC window | |||
| Level | Detached Garage(3) | Refrigerator | |||
| Gas stove(s) | Dishwasher | Washer & Dryer | |||
| None | |||||

























































