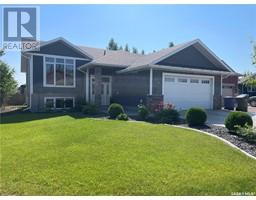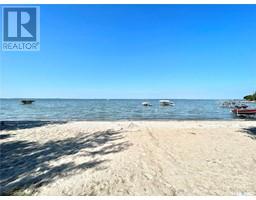9 Kilcare DRIVE, Jackfish Lake, Saskatchewan, CA
Address: 9 Kilcare DRIVE, Jackfish Lake, Saskatchewan
Summary Report Property
- MKT IDSK976276
- Building TypeHouse
- Property TypeSingle Family
- StatusBuy
- Added19 weeks ago
- Bedrooms3
- Bathrooms1
- Area920 sq. ft.
- DirectionNo Data
- Added On10 Jul 2024
Property Overview
Discover lakeside living with this property on Suttons Beach. This location offers the perfect blend of tranquility and privacy with no second row. Newer vinyl siding, windows, soffit, and fascia ensure a low-maintenance, stylish exterior. Year-Round Comfort heated with a forced air furnace and a cozy wood stove, this home is perfect for all seasons. Ample Storage with spacious boat house for all your water toys and an oversized shed to accommodate a quad, golf cart, or other toys. This turnkey Purchase can be move right in and start enjoying lakeside living. The house may be sold with the majority of furnishings, including the dock—just a few personal items will be removed. Enjoy the freedom of a large 100 x 100’ lot. A secluded lakeside fireplace area, protected from the wind, and a large deck offering spectacular views make this property perfect for outdoor entertaining. Don’t miss this opportunity to own a piece of paradise on Sutton Beach. Call today to schedule a viewing and make this property yours! (id:51532)
Tags
| Property Summary |
|---|
| Building |
|---|
| Level | Rooms | Dimensions |
|---|---|---|
| Main level | Enclosed porch | 5 ft ,9 in x 7 ft ,5 in |
| Kitchen | 7 ft x 7 ft ,6 in | |
| Living room | 19 ft ,4 in x 15 ft ,10 in | |
| Dining room | 11 ft x 8 ft | |
| Bedroom | 8 ft ,7 in x 7 ft ,6 in | |
| Bedroom | 6 ft ,4 in x 8 ft ,7 in | |
| Bedroom | 6 ft ,3 in x 7 ft ,8 in | |
| 4pc Bathroom | 12 ft ,9 in x 6 ft ,2 in |
| Features | |||||
|---|---|---|---|---|---|
| Treed | Rectangular | Recreational | |||
| Gravel | Parking Space(s)(2) | Refrigerator | |||
| Window Coverings | Storage Shed | Stove | |||
| Window air conditioner | |||||





























