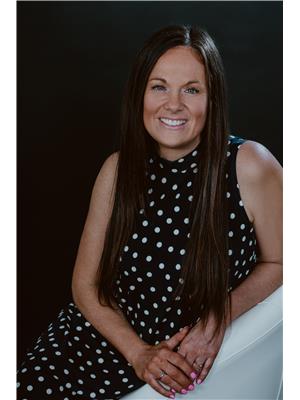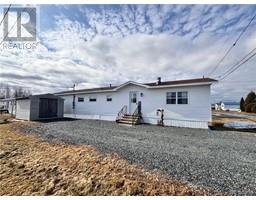41 Kinney Road, Jacksonville, New Brunswick, CA
Address: 41 Kinney Road, Jacksonville, New Brunswick
Summary Report Property
- MKT IDNB104248
- Building TypeHouse
- Property TypeSingle Family
- StatusBuy
- Added14 weeks ago
- Bedrooms4
- Bathrooms3
- Area3734 sq. ft.
- DirectionNo Data
- Added On14 Aug 2024
Property Overview
Introducing this exquisite 4 Bedroom + Den Home, nestled on a serene lot along a tranquil road. Embracing privacy yet conveniently close to all services, shops, + amenities, this meticulously maintained home offers a harmonious blend of modern living and timeless charm. Step into the grand foyer, ensuring your family stays organized throughout the year. Adjacent is a single garage -perfect for your vehicle. The expansive Kitchen, boasts custom-built maple cabinetry and gleaming stainless steel appliances. Entertaining is effortless with the attached formal dining room, leading to a picturesque deck w/ Gazebo overlooking the PARK-like Private Backyard. The Living Room, bathed in natural light, exudes warmth with its cozy propane fireplace. The Massive Primary suite is a haven of relaxation, featuring an ensuite with custom cabinetry, a luxurious Jacuzzi tub + separate shower and walk in closet! A full 4-piece bathroom w/ Jacuzzi tub + two additional bedrooms complete the main level! Venture downstairs to discover a fully finished space featuring a cozy family room, bedroom, a versatile Den, an exercise room, a quaint sitting area, laundry facilities, and utility room with a large pantry! This residence is equipped with a top-of-the-line professionally installed ducted heat pump, ensuring year-round comfort! Move-in ready and showcasing impeccable craftsmanship throughout, this home offers an unparalleled opportunity to experience contemporary luxury in a tranquil setting (id:51532)
Tags
| Property Summary |
|---|
| Building |
|---|
| Level | Rooms | Dimensions |
|---|---|---|
| Basement | Other | 9'0'' x 11'0'' |
| Office | 9'0'' x 11'0'' | |
| Other | 9'0'' x 13'0'' | |
| Storage | 25'0'' x 10'0'' | |
| Bath (# pieces 1-6) | 6'10'' x 6'6'' | |
| Bedroom | 16'10'' x 10'4'' | |
| Laundry room | 13'10'' x 10'10'' | |
| Family room | 15'10'' x 21'6'' | |
| Main level | Bedroom | 11'0'' x 11'6'' |
| Bedroom | 12'9'' x 11'0'' | |
| Bath (# pieces 1-6) | 8'0'' x 11'0'' | |
| Ensuite | 14'5'' x 7'5'' | |
| Primary Bedroom | 19'10'' x 14'0'' | |
| Foyer | 22'10'' x 7'5'' | |
| Living room | 25'7'' x 11'4'' | |
| Dining room | 11'5'' x 19'0'' | |
| Kitchen | 11'0'' x 16'10'' |
| Features | |||||
|---|---|---|---|---|---|
| Balcony/Deck/Patio | Attached Garage | Garage | |||
| Heat Pump | |||||



























































