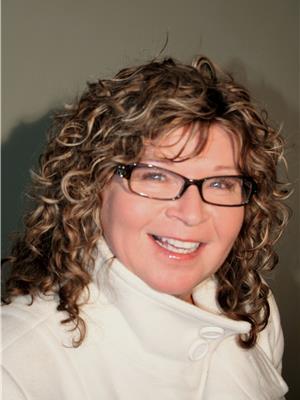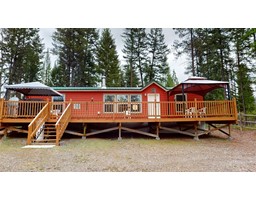2690 PEASLEY Road Jaffray and Vicinity, Jaffray, British Columbia, CA
Address: 2690 PEASLEY Road, Jaffray, British Columbia
Summary Report Property
- MKT ID10331194
- Building TypeHouse
- Property TypeSingle Family
- StatusBuy
- Added6 weeks ago
- Bedrooms5
- Bathrooms2
- Area2912 sq. ft.
- DirectionNo Data
- Added On06 Jan 2025
Property Overview
Just over 3 acres of privacy, this Country Rancher has plenty of room. Verna Brook Spring runs through it. Open living with a big bright kitchen and living area, with 3 bedrooms on the main, a huge master bedroom with walk-in closet. The light filters in all day, plus the kitchen hosts a sky light. Laundry is in the main bath, with a huge soaker tub. On the lower level you will find an outside entrance for easy access to bring the wood in to keep the fire burning all night with a wood burning stove in the family room. possible long term rental revenue. There is more, the garage has a one bedroom suite, can be your mortgage helper or for the in laws. Open Barn, plenty of storage with some free standing animal pens close to the barn. The creek is so beautiful as it rambles through the property all year long. These generational acreages don't come along very often. Possibility of subdivision and it is not in the ALR. What can you create with this property? Garden season will be upon us before you know it, what veggies can you grow, or perhaps a small hobby farm. Call to view, with endless possibilities. (id:51532)
Tags
| Property Summary |
|---|
| Building |
|---|
| Level | Rooms | Dimensions |
|---|---|---|
| Basement | Family room | 11'0'' x 26'5'' |
| 4pc Bathroom | Measurements not available | |
| Bedroom | 11'2'' x 13'3'' | |
| Bedroom | 11'2'' x 13'3'' | |
| Main level | 4pc Bathroom | Measurements not available |
| Bedroom | 8'2'' x 8'5'' | |
| Bedroom | 11'3'' x 11'3'' | |
| Other | 12'0'' x 8'5'' | |
| Primary Bedroom | 12'0'' x 14'8'' | |
| Dining room | 11'5'' x 11'8'' | |
| Living room | 20'0'' x 15'8'' | |
| Kitchen | 20'0'' x 17'0'' |
| Features | |||||
|---|---|---|---|---|---|
| Level lot | Private setting | Detached Garage(2) | |||
| Other | Refrigerator | Dishwasher | |||
| Dryer | Range - Gas | Microwave | |||
| Washer | Central air conditioning | ||||

















































