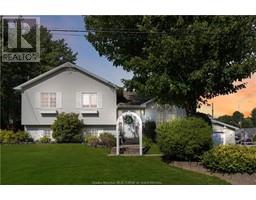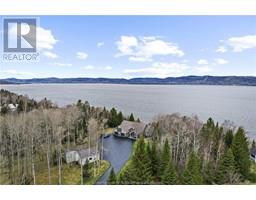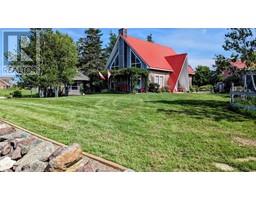59 Powell DR, Jardineville, New Brunswick, CA
Address: 59 Powell DR, Jardineville, New Brunswick
Summary Report Property
- MKT IDM160838
- Building TypeHouse
- Property TypeSingle Family
- StatusBuy
- Added19 weeks ago
- Bedrooms2
- Bathrooms2
- Area1625 sq. ft.
- DirectionNo Data
- Added On10 Jul 2024
Property Overview
Welcome to your dream waterfront home on the Richibucto River! Nestled on a generous 1.4-acre lot, this two-storey residence offers breathtaking views of the river's mouth and it's stunning sand dunes, with sunsets that will leave you in awe. This impeccably constructed home has 3 large bedrooms and 2 baths, featuring a cedar shingle exterior for a charming beach house style and a durable metal roof. Inside, you'll be amazed by the exposed post and beam construction, soaring ceilings in the living room and unparalleled water views from every room. Exceptional woodwork is showcased throughout, with ultra-thick hardwood floors exposed on the main floor ceiling. The home has a great layout including a spacious main floor bedroom and a bright family room overlooking the river. Upstairs, you'll find a 3-piece bathroom and two additional large bedrooms, including the primary bedroom with a sitting room featuring cathedral ceiling and a palladian window overlooking the water. Outside, the well landscaped lot has a shed with a concrete slab for storage and ample room for expansion. This property has no previous history of flooding and is well protected by a large armoured stone seawall. Don't miss this opportunity to own a slice of paradise! (id:51532)
Tags
| Property Summary |
|---|
| Building |
|---|
| Level | Rooms | Dimensions |
|---|---|---|
| Second level | Sitting room | 13.6x11.9 |
| Bedroom | 12x15.4 | |
| 3pc Bathroom | 14.2x6.1 | |
| Main level | Foyer | 6x6.5 |
| Kitchen | 12x8.4 | |
| Dining room | 12x12.6 | |
| Living room | 20x9.8 | |
| Family room | 13.6x13.9 | |
| 4pc Bathroom | 6.4x6.72 | |
| Bedroom | 11x14 |























































