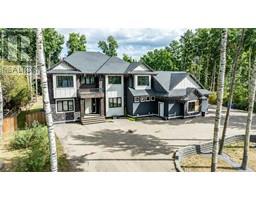170 Jarvis Bay Drive, Jarvis Bay, Alberta, CA
Address: 170 Jarvis Bay Drive, Jarvis Bay, Alberta
Summary Report Property
- MKT IDA2177582
- Building TypeHouse
- Property TypeSingle Family
- StatusBuy
- Added6 days ago
- Bedrooms4
- Bathrooms5
- Area6395 sq. ft.
- DirectionNo Data
- Added On16 Dec 2024
Property Overview
One of a kind estate property in beautiful Jarvis Bay. Offering 169' feet of near level lake front and an unbelievable 10,646 square foot home built to be an entertainers dream. Whether it's weekends at the lake or as your full time home, this property combines the ultimate in both indoor and outdoor amenities to create amazing memories with your family and friends. Features on the inside include high end finishes throughout including gorgeous site finished walnut hardwood through most of the main floor and amazing entertaining spaces with massive windows to bring in the lake views. The renovated kitchen offers custom cabinetry, granite counter tops, and high end appliances including a Subzero fridge and built in cooling drawers, Miele double ovens, and a Thermador gas cook top. The large butlers pantry includes additional side by side fridge/freezer and custom cabinetry. A separate wet bar is located just off the deck for added convenience of enjoying drinks outdoors. The primary suite is a true space of its own, with a large sitting area and gas fireplace, and the fully renovated ensuite enjoys a large soaker air tub, heated floors, walk in tile shower, and huge vanity with dual sinks and make up counter. The walk in closet offers custom cabinetry with storage and an island space. The basement entertainment space offers a huge custom bar, billiards area, fooseball, a poker/cards room, and a combination theatre and golf simulator with surround sound and double tiered seating. If you'd rather just relax with friends, a large family room area offers a fireplace and beautiful custom built in entertainment centre. The basement space is finished off with a gym, and two massive rooms with double closets perfect for guests or teenagers, and two full bathrooms both with double sinks. The true entertainment gem is the unbelievable indoor pool space, offering over 1700 square feet of entertainment with a wet bar, hot tub, diving board, and slide and huge brand ne w windows that overlook the yard and lake. The 24x37 attached garage offers great parking and storage for vehicles and toys, with lots of additional driveway parking available. This spectacular home is truly one of a kind and must be seen to be truly appreciated! (id:51532)
Tags
| Property Summary |
|---|
| Building |
|---|
| Land |
|---|
| Level | Rooms | Dimensions |
|---|---|---|
| Basement | Bedroom | 17.92 Ft x 17.00 Ft |
| Bedroom | 18.42 Ft x 17.00 Ft | |
| 4pc Bathroom | .00 Ft x .00 Ft | |
| 5pc Bathroom | .00 Ft x .00 Ft | |
| Exercise room | 11.25 Ft x 15.75 Ft | |
| Family room | 23.50 Ft x 24.42 Ft | |
| Recreational, Games room | 45.50 Ft x 19.08 Ft | |
| Media | 13.58 Ft x 26.67 Ft | |
| Main level | 3pc Bathroom | .00 Ft x .00 Ft |
| 4pc Bathroom | .00 Ft x .00 Ft | |
| 5pc Bathroom | .00 Ft x .00 Ft | |
| Bedroom | 14.75 Ft x 15.08 Ft | |
| Dining room | 15.42 Ft x 15.25 Ft | |
| Living room/Dining room | 33.08 Ft x 18.75 Ft | |
| Kitchen | 16.08 Ft x 28.67 Ft | |
| Den | 18.75 Ft x 17.17 Ft | |
| Primary Bedroom | 21.67 Ft x 27.08 Ft | |
| Pantry | 9.83 Ft x 12.33 Ft | |
| Laundry room | 8.25 Ft x 10.08 Ft | |
| Other | 15.08 Ft x 12.08 Ft |
| Features | |||||
|---|---|---|---|---|---|
| No Animal Home | No Smoking Home | Level | |||
| Garage | Heated Garage | Attached Garage(3) | |||
| Refrigerator | Water softener | Cooktop - Gas | |||
| Dishwasher | Freezer | Oven - Built-In | |||
| Window Coverings | Garage door opener | Washer & Dryer | |||
| Central air conditioning | |||||




















































