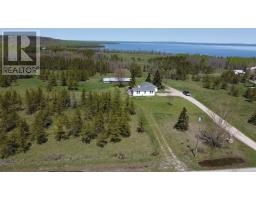76 Lilly Crescent, Kagawong, Ontario, CA
Address: 76 Lilly Crescent, Kagawong, Ontario
Summary Report Property
- MKT ID2116587
- Building TypeHouse
- Property TypeSingle Family
- StatusBuy
- Added18 weeks ago
- Bedrooms2
- Bathrooms1
- Area0 sq. ft.
- DirectionNo Data
- Added On13 Jul 2024
Property Overview
Welcome to 76 Lilly Crescent, where year-round living meets the cozy charm of a cottage retreat. Nestled in the serene outskirts of Kagawong, renowned for its Bridal Veil Falls and quaint shops, this delightful spacious 2 bedroom bungalow offers a tranquil escape from the hustle and bustle of city life. Step inside to discover the warmth of Manitoulin cedar accented walls, creating a welcoming atmosphere that exudes comfort. The layout of the home is thoughtfully designed, with a main floor laundry for added convenience and a bright kitchen that beckons for culinary adventures and family gatherings. The attached double garage ensures ample space for vehicle storage, while the expansive parking area provides room for guests or outdoor enthusiasts. One of the highlights of this property is the bonus propane Generac, seamlessly connected to the home, ensuring peace of mind and convenience in country living. Say goodbye to worries about power outages, as this reliable generator has you covered.The property offers plenty of parking of parking space for all your recreational vehicles. And let's not forget the practicality of community water system supply, providing hassle-free access to fresh water year-round and public access to Lake Huron close by. Whether you're seeking a peaceful permanent residence or a serene weekend getaway, 76 Lilly Crescent offers the perfect blend of comfort, convenience, and countryside charm. Don't miss your chance to make this idyllic retreat your own.Book your private showing today! (id:51532)
Tags
| Property Summary |
|---|
| Building |
|---|
| Land |
|---|
| Level | Rooms | Dimensions |
|---|---|---|
| Main level | Other | 23'6 x 22'11 |
| Bathroom | 9'10 x 7'10 | |
| Bedroom | 13'6 x 21'1 | |
| Bedroom | 13'6 x 12'1 | |
| Kitchen | 13'5 x 16'2 | |
| Living room | 13'5 x 16'2 |
| Features | |||||
|---|---|---|---|---|---|
| Attached Garage | |||||





































