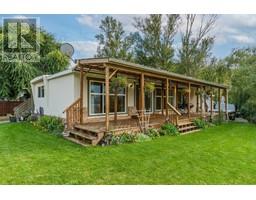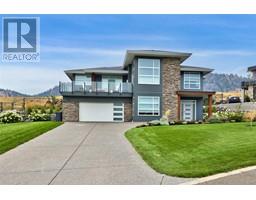6825 SAVONA ACCESS Road Cherry Creek/Savona, Kamloops, British Columbia, CA
Address: 6825 SAVONA ACCESS Road, Kamloops, British Columbia
5 Beds2 Baths2282 sqftStatus: Buy Views : 1047
Price
$744,900
Summary Report Property
- MKT ID10328305
- Building TypeHouse
- Property TypeSingle Family
- StatusBuy
- Added9 weeks ago
- Bedrooms5
- Bathrooms2
- Area2282 sq. ft.
- DirectionNo Data
- Added On19 Dec 2024
Property Overview
Nestled along the waterfront of Kamloops Lake in beautiful Savona, this property offers a great opportunity to create your own paradise with views of the serene waters. Inside provides 5 bedrooms (3 up/2 down) plus a den and 2 bathrooms. Main level hosts large living space, kitchen, dining room and leads out onto the large sundeck. The unfinished daylight basement is a blank canvas awaiting your ideas. Lots of storage space. New HWT 2021. Apple, plum, apricot and Bing cherry trees. Come make this space into your own waterfront haven. 25 min to Kamloops, 10 min to world class golfing at Tobiano Resort. Come enjoy sunny Savona! All measurements are approx. (id:51532)
Tags
| Property Summary |
|---|
Property Type
Single Family
Building Type
House
Storeys
2
Square Footage
2282 sqft
Title
Freehold
Neighbourhood Name
Cherry Creek/Savona
Land Size
0.31 ac|under 1 acre
Built in
1960
Parking Type
See Remarks,RV
| Building |
|---|
Bathrooms
Total
5
Interior Features
Flooring
Mixed Flooring
Basement Type
Full
Building Features
Style
Detached
Architecture Style
Other
Square Footage
2282 sqft
Heating & Cooling
Heating Type
Forced air
Utilities
Water
Community Water User's Utility
Exterior Features
Exterior Finish
Stucco
Parking
Parking Type
See Remarks,RV
| Level | Rooms | Dimensions |
|---|---|---|
| Basement | Laundry room | 17'11'' x 25'8'' |
| Other | 5'3'' x 9'10'' | |
| Storage | 12'4'' x 7'8'' | |
| Recreation room | 16'2'' x 29'1'' | |
| Bedroom | 12'4'' x 9'10'' | |
| Bedroom | 13'7'' x 8'5'' | |
| 4pc Bathroom | Measurements not available | |
| Main level | Primary Bedroom | 13'7'' x 11'4'' |
| Bedroom | 9'7'' x 11'4'' | |
| Bedroom | 8'0'' x 15'4'' | |
| Foyer | 13'7'' x 7'11'' | |
| Living room | 13'7'' x 15'11'' | |
| Dining room | 18'3'' x 10'1'' | |
| Kitchen | 11'8'' x 10'0'' | |
| 4pc Bathroom | Measurements not available |
| Features | |||||
|---|---|---|---|---|---|
| See Remarks | RV | ||||















































