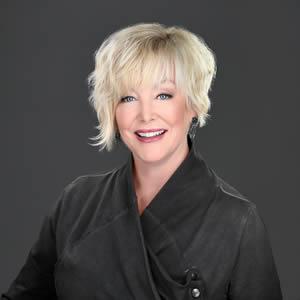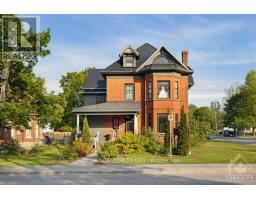325 BERRY SIDE ROAD Rural Kanata, KANATA, Ontario, CA
Address: 325 BERRY SIDE ROAD, Kanata, Ontario
Summary Report Property
- MKT ID1392092
- Building TypeHouse
- Property TypeSingle Family
- StatusBuy
- Added20 weeks ago
- Bedrooms5
- Bathrooms7
- Area0 sq. ft.
- DirectionNo Data
- Added On20 Aug 2024
Property Overview
EXCEPTIONAL RIVERFRONT PROPERTY Perched high above the Ottawa River this substantial highly customized home is designed to capture breathtaking views. Very private 1.59 acre property with 200ft riverfront. 180 degree views up & down river. Unassuming entry loft level opens to primary living space as you descend the stairs giving an indication to the scale of this home. Artisan built natural stone walls respect the rocky terrain. Customized at every corner & curve each space takes advantage of walls of windows to feature views of river & Gatineau Hills. GreatRm has lofty ceilings w/skylights. Kitchen is central to Dining & FamilyRm. Spa offers hot tub, sauna, rain shower. Primary Bedroom suite has it all:corner windows w/views of the city skyline, deck, sunken Library, 5pc Ensuite & spacious Walk-in. 2 secondary Bedrms each have Walk-ins, Ensuites & loft spaces. Finished walkout lower level. Extensive landscaping w/rock gardens, Trex decks, stairs to rocky shore & dock. Rare offering. (id:51532)
Tags
| Property Summary |
|---|
| Building |
|---|
| Land |
|---|
| Level | Rooms | Dimensions |
|---|---|---|
| Second level | Foyer | 15'10" x 8'11" |
| Office | 10'9" x 8'3" | |
| Loft | 11’11” x 14’2” | |
| Loft | 11’11” x 14’2” | |
| Living room | 21’3” x 27’0” | |
| Lower level | Recreation room | 23'5" x 20'1" |
| Bedroom | 16'10" x 16'5" | |
| Bedroom | 21'7" x 19'4" | |
| Office | 12'0” x 9'6" | |
| Media | 27'6" x 18'2" | |
| Gym | 21'7" x 20'8" | |
| Storage | 15'10" x 10'9" | |
| Utility room | 46'0" x 32'11" | |
| Main level | Great room | 24'2" x 21'5" |
| Dining room | 23'1" x 23'1" | |
| Kitchen | 16'10" x 15'6" | |
| Primary Bedroom | 25'1" x 24'6" | |
| 5pc Ensuite bath | 19'1" x 11'4" | |
| Other | 19'2" x 9'9" | |
| Bedroom | 19'8" x 11'10" | |
| Bedroom | 19'8" x 11'10" | |
| Other | 11'6" x 10'11" | |
| Den | 12'2" x 10'3" | |
| Laundry room | 15'1" x 14'8" | |
| Other | 11’6” x 10’11” | |
| Other | 10’6” x 17’1” |
| Features | |||||
|---|---|---|---|---|---|
| Cul-de-sac | Sloping | Automatic Garage Door Opener | |||
| Attached Garage | Refrigerator | Dishwasher | |||
| Dryer | Freezer | Washer | |||
| Alarm System | Hot Tub | None | |||
































