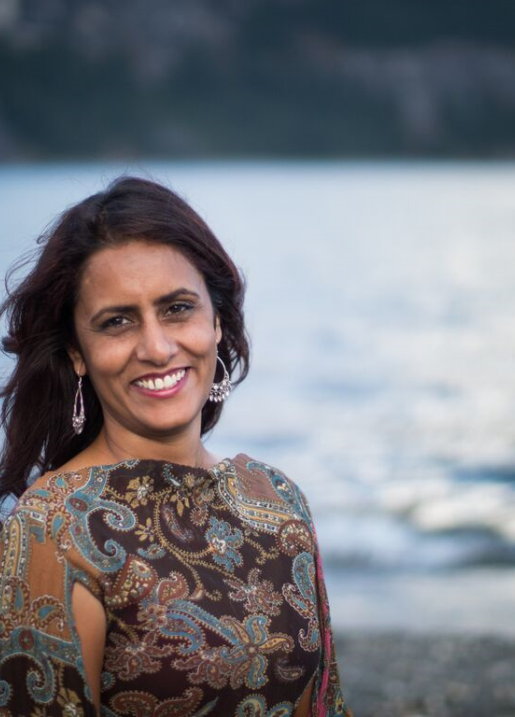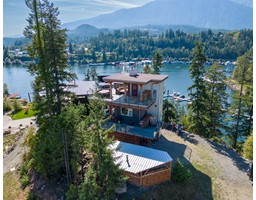6250 LAKE STREET, Kaslo, British Columbia, CA
Address: 6250 LAKE STREET, Kaslo, British Columbia
Summary Report Property
- MKT ID2477645
- Building TypeHouse
- Property TypeSingle Family
- StatusBuy
- Added18 weeks ago
- Bedrooms3
- Bathrooms3
- Area2434 sq. ft.
- DirectionNo Data
- Added On14 Jul 2024
Property Overview
Discover this beautifully maintained 3-bed, 3-bath home, just minutes from Kaslo, BC. Formerly a successful B&B, this versatile property boasts stunning views of Kootenay Lake and the Purcell Mountains, with a private yard and manicured gardens. Ideal for a family home, retirement retreat, or income-generating vacation rental. Stay cozy in the winter with the Blaze King wood stove or relax on the decks during warmer months. The open-concept living areas are flooded with natural light, creating a perfect ambiance for hosting visitors or enjoying the tranquility of nature. The home features a custom renovated kitchen, a primary bedroom with ensuite. Downstairs you will find two bedrooms and a sitting area with a patio accessible from the walkout full basement. There's also a workshop space for hobbies and projects. Whether you prefer an active lifestyle or peaceful relaxation, this home accommodates it all. After a day exploring the Kootenays, unwind and savor the afterglow in your perfect retreat. (id:51532)
Tags
| Property Summary |
|---|
| Building |
|---|
| Level | Rooms | Dimensions |
|---|---|---|
| Lower level | Full bathroom | Measurements not available |
| Bedroom | 16'8 x 15 | |
| Bedroom | 22'10 x 15'1 | |
| Family room | 17'2 x 15 | |
| Other | 9'1 x 15'1 | |
| Main level | Primary Bedroom | 22'8 x 13'5 |
| Other | 5 x 9'2 | |
| Living room | 18'6 x 31'8 | |
| Kitchen | 8'5 x 12 | |
| Foyer | 6'8 x 12'3 | |
| Partial bathroom | Measurements not available | |
| Ensuite | Measurements not available |
| Features | |||||
|---|---|---|---|---|---|
| Other | Separate entrance | ||||



























































