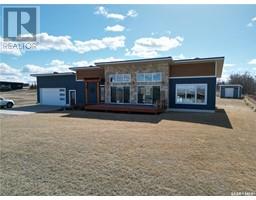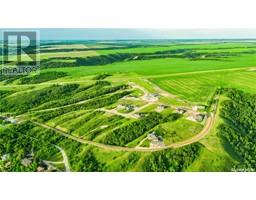138 S Katepwa DRIVE, Katepwa Beach, Saskatchewan, CA
Address: 138 S Katepwa DRIVE, Katepwa Beach, Saskatchewan
Summary Report Property
- MKT IDSK976306
- Building TypeHouse
- Property TypeSingle Family
- StatusBuy
- Added19 weeks ago
- Bedrooms4
- Bathrooms2
- Area1560 sq. ft.
- DirectionNo Data
- Added On11 Jul 2024
Property Overview
WATERFRONT!! Discover your dream home on the picturesque Katepwa Lake with this stunning year-round waterfront property! Built in 1988 and fully renovated in 2024, this beautiful 4-bedroom, 2-bathroom home offers the perfect blend of comfort and luxury. Enjoy four generously sized bedrooms, ideal for family and guests. The modern kitchen, featuring gorgeous cedar ceilings and accents, boasts a convenient and spacious pantry, a natural gas cooktop, a wall oven, elegant maple cabinets, and sleek granite countertops. Cozy up in the inviting living area, perfect for relaxation and entertaining, or hang out on the brand new deck. A spacious 24' x 24' finished garage provides ample storage and workspace. The 55' x 211' lot offers a lush green space with a gentle slope leading to the serene waters of Katepwa Lake. Wake up to breathtaking lake views and enjoy the tranquility of waterfront living. Whether you're seeking a permanent residence or a seasonal retreat, this home has it all. All furnishings are negotiable. The washer and dryer are brand new and come with a 5-year warranty. The home was re-shingled in the summer of 2023 and features all-new light fixtures, doors, and trims, along with fresh paint and a brand-new ensuite bathroom. The well is believed to be 100' deep, there is a brand new on-demand hot water heater and RO system with regen direct to the softener. Seller states the septic system is 1850 gallons. Enjoy the waterfront and go fishing from the 48’ roll-in dock system (included). Don't miss out on this rare opportunity to own a piece of paradise on Katepwa Lake! Contact your favorite local realtor for a viewing today! (id:51532)
Tags
| Property Summary |
|---|
| Building |
|---|
| Land |
|---|
| Level | Rooms | Dimensions |
|---|---|---|
| Main level | Bedroom | 11'3" x 10'3" |
| Bedroom | 7'10" x 13'2" | |
| 4pc Bathroom | 6'8" x 11'4" | |
| Bedroom | 11'4" x 9'0" | |
| Kitchen/Dining room | 12'10" x 17'4" | |
| Living room | 15'5" x 23'1" | |
| 3pc Ensuite bath | 5'10" x 5'6" | |
| Primary Bedroom | 11'6" x 15'5" | |
| Laundry room | 6'5" x 10'3" |
| Features | |||||
|---|---|---|---|---|---|
| Treed | Rectangular | Recreational | |||
| Attached Garage | Parking Space(s)(5) | Washer | |||
| Refrigerator | Satellite Dish | Dishwasher | |||
| Dryer | Microwave | Freezer | |||
| Oven - Built-In | Window Coverings | Garage door opener remote(s) | |||
| Stove | Central air conditioning | ||||



























































