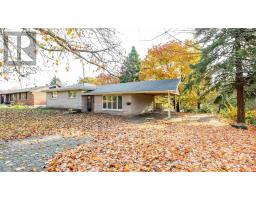33 RIDGE HILL COURT, Kawartha Lakes (Fenelon Falls), Ontario, CA
Address: 33 RIDGE HILL COURT, Kawartha Lakes (Fenelon Falls), Ontario
Summary Report Property
- MKT IDX11953909
- Building TypeHouse
- Property TypeSingle Family
- StatusBuy
- Added4 days ago
- Bedrooms6
- Bathrooms4
- Area0 sq. ft.
- DirectionNo Data
- Added On06 Feb 2025
Property Overview
Stunning custom-built home (2006) offering over 3,000 sq. ft. + a finished basement on an oversizedcul-de-sac lot near town and shopping. Featuring 6 bedrooms (3+3) & 4 baths, including a main-floorprimary suite with ensuite, two spacious second-floor bedrooms, and three more on the lower level.The cathedral-ceiling great room with a propane fireplace adds charm, along with a separate livingroom/den. Enjoy main-floor laundry, central air, and a walk-up basement with garage access.Outside, relax or entertain with a heated above-ground pool, multiple sitting areas, and a spacious deck.The home also boasts an attached triple-car garage plus a detached 1.5-car garage for ample storage.With exceptional curb appeal and a prime location, this home is a must-see! **** EXTRAS **** Approximate: Driveway Oct 2020. Septic fall of 2019. Gas 2021. Appliances 2020. Deck glass and hot tub 2021. Backyard fireplace 30k 2021. Pool heater 2024. (id:51532)
Tags
| Property Summary |
|---|
| Building |
|---|
| Level | Rooms | Dimensions |
|---|---|---|
| Second level | Bedroom 2 | 5.2 m x 6.09 m |
| Bedroom 3 | 5.2 m x 6.09 m | |
| Main level | Living room | 5.3 m x 3.5 m |
| Dining room | 5.48 m x 3.5 m | |
| Kitchen | 6.09 m x 4.57 m | |
| Laundry room | 3.04 m x 4.14 m | |
| Great room | 6.52 m x 5.61 m | |
| Primary Bedroom | 5.48 m x 5.61 m |
| Features | |||||
|---|---|---|---|---|---|
| Attached Garage | Hot Tub | Water softener | |||
| Dishwasher | Dryer | Microwave | |||
| Stove | Washer | Central air conditioning | |||











































