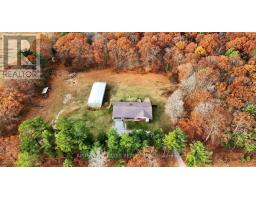1006 PORTAGE ROAD, Kawartha Lakes (Kirkfield), Ontario, CA
Address: 1006 PORTAGE ROAD, Kawartha Lakes (Kirkfield), Ontario
Summary Report Property
- MKT IDX9514601
- Building TypeHouse
- Property TypeSingle Family
- StatusBuy
- Added7 weeks ago
- Bedrooms3
- Bathrooms1
- Area0 sq. ft.
- DirectionNo Data
- Added On11 Dec 2024
Property Overview
Welcome to your serene country retreat! This charming 3-bedroom, 1-bathroom home is nestled in the heart of picturesque Kirkfield. Offering a perfect blend of tranquility and comfort, from the moment you arrive, you'll be enchanted by the lush landscapes that surround this delightful abode. Step inside to discover a warm and inviting interior with cozy living spaces designed for relaxation and enjoyment. The well-appointed kitchen boasts classic cabinetry and ample counter space, making it easy to prepare meals and entertain guests. Each of the three bedrooms designed with comfort in mind, providing a peaceful retreat at the end of the day. Outside, the gorgeous yard offers endless possibilities for outdoor activities, gardening, or simply unwinding while soaking in the stunning country vistas. Enjoy your morning coffee on the front porch while enjoying the small town country feel of your surroundings. With its private countryside location and charming features, this home is a true haven for those seeking a peaceful escape from the hustle and bustle of city life. Come and experience the charm of country living—your perfect home awaits! (id:51532)
Tags
| Property Summary |
|---|
| Building |
|---|
| Land |
|---|
| Level | Rooms | Dimensions |
|---|---|---|
| Second level | Bedroom | 3.4 m x 4.11 m |
| Bedroom | 3.3 m x 4.11 m | |
| Main level | Bathroom | 3.02 m x 1.5 m |
| Den | 4.52 m x 2.41 m | |
| Dining room | 4.85 m x 2.24 m | |
| Family room | 3.35 m x 5.16 m | |
| Kitchen | 4.85 m x 3.12 m | |
| Laundry room | 2.95 m x 4.04 m | |
| Living room | 7.82 m x 3.4 m | |
| Primary Bedroom | 3.07 m x 4.17 m |
| Features | |||||
|---|---|---|---|---|---|
| Detached Garage | Dryer | Refrigerator | |||
| Stove | Washer | ||||



































