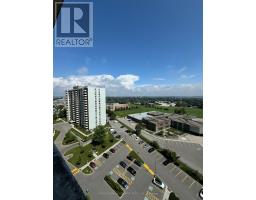1130 TOWERING OAKS TRAIL, Kawartha Lakes, Ontario, CA
Address: 1130 TOWERING OAKS TRAIL, Kawartha Lakes, Ontario
Summary Report Property
- MKT IDX9035626
- Building TypeHouse
- Property TypeSingle Family
- StatusBuy
- Added18 weeks ago
- Bedrooms6
- Bathrooms4
- Area0 sq. ft.
- DirectionNo Data
- Added On12 Jul 2024
Property Overview
Don't let the summer cottage season pass you by, with immediate possession available, you can make your dream summer vacation come true this year! Only this one is a spectacular year round home on Gull River. Right from the peaceful drive into the home, the beautiful setting, the fabulous spacious home, garages, storage, incredible docking and deck structures, to the sparkling clean Gull River. This home screams come enjoy, laugh, relax and play! Offering a bright sunroom, open concept living/dining room/kitchen, a great pantry, and 5 bedrooms and 3 bathrooms on the top 2 levels. The basement is a man cave's dream. A huge workshop, recreation area and even a bar. No need to leave your space when there is a bedroom and bathroom in the basement as well. The grounds are wonderfully maintained, making it very easy to enjoy the property . Waterfront is clean, clear and just a short boat ride to Moore Lake and East Moore Lake. A true spot to bring your friends and family and enjoy all that waterfront life offers. Completely TURN KEY home/cottage, just bring your clothes and enjoy! **** EXTRAS **** Directions to Property: Nevison Drive to Mission Drive to Towering Oaks Trail, Follow until #1130.Cross St:Nevision Drive/Mission Drive (id:51532)
Tags
| Property Summary |
|---|
| Building |
|---|
| Land |
|---|
| Level | Rooms | Dimensions |
|---|---|---|
| Second level | Bedroom 3 | 4.04 m x 4.11 m |
| Bathroom | 1.88 m x 1.19 m | |
| Primary Bedroom | 5.36 m x 4.24 m | |
| Bedroom 5 | 4.04 m x 3.4 m | |
| Lower level | Bedroom | 3 m x 2.79 m |
| Bathroom | 2.06 m x 1.45 m | |
| Main level | Kitchen | 2.84 m x 2.9 m |
| Dining room | 4.6 m x 4.72 m | |
| Bathroom | 2.16 m x 1.7 m | |
| Bedroom | 2.69 m x 2.79 m | |
| Bedroom 2 | 3.43 m x 3.17 m | |
| Bathroom | 2.29 m x 2.16 m |
| Features | |||||
|---|---|---|---|---|---|
| Detached Garage | Water Heater | Dryer | |||
| Microwave | Refrigerator | Stove | |||
| Washer | Window Coverings | Window air conditioner | |||































































