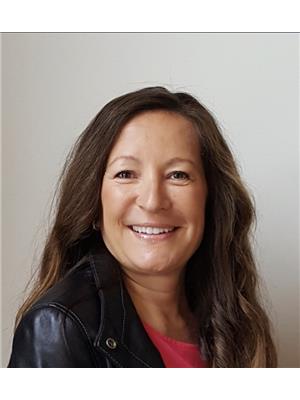16 HELEN CRESCENT, Kawartha Lakes, Ontario, CA
Address: 16 HELEN CRESCENT, Kawartha Lakes, Ontario
Summary Report Property
- MKT IDX9262405
- Building TypeHouse
- Property TypeSingle Family
- StatusBuy
- Added13 weeks ago
- Bedrooms5
- Bathrooms2
- Area0 sq. ft.
- DirectionNo Data
- Added On20 Aug 2024
Property Overview
Welcome to your dream waterfront home on the serene shores of Lake Scugog! This charming two-storey detached property boasts a spacious layout perfect for family living and entertaining. With 5 bedrooms and 2 bathrooms, there's plenty of room for everyone. The main level features a large, open-concept living and dining area that flows seamlessly onto a generous deck, offering stunning lake views and ample space for BBQs and gatherings. Enjoy breathtaking sunsets thanks to the home's western exposure. The lower level presents a fantastic opportunity for an in-law suite, complete with a kitchen, two bedrooms, and a large living area that opens out to a beautifully maintained garden with a tranquil pond with Koi fish. Enjoy summer days on your private dock, perfect for swimming, fishing, or simply soaking in the peaceful surroundings. This expansive property offers endless possibilities for outdoor fun and relaxation. Don't miss out on making this lakeside haven your new home! Book your showing today before, 'It's Already Gone'! (id:51532)
Tags
| Property Summary |
|---|
| Building |
|---|
| Land |
|---|
| Level | Rooms | Dimensions |
|---|---|---|
| Basement | Bedroom | 2.83 m x 3.34 m |
| Bedroom | 4.72 m x 3.12 m | |
| Kitchen | 2.96 m x 3.38 m | |
| Recreational, Games room | 7.3 m x 7.72 m | |
| Main level | Bedroom | 3.54 m x 3.58 m |
| Bathroom | 2.22 m x 2.52 m | |
| Bedroom | 3.05 m x 3.59 m | |
| Kitchen | 3.01 m x 3.3 m | |
| Laundry room | 1.65 m x 2.55 m | |
| Primary Bedroom | 4.59 m x 3.28 m |
| Features | |||||
|---|---|---|---|---|---|
| Irregular lot size | Attached Garage | Dryer | |||
| Refrigerator | Stove | Washer | |||
| Walk out | Central air conditioning | ||||






























































