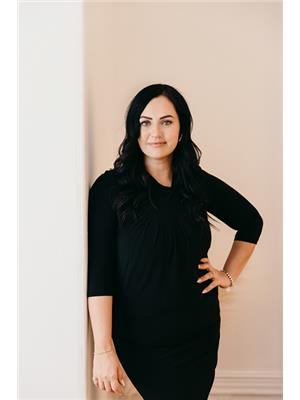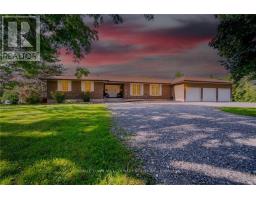17 LOGAN LANE, Kawartha Lakes, Ontario, CA
Address: 17 LOGAN LANE, Kawartha Lakes, Ontario
Summary Report Property
- MKT IDX9044146
- Building TypeHouse
- Property TypeSingle Family
- StatusBuy
- Added14 weeks ago
- Bedrooms3
- Bathrooms3
- Area0 sq. ft.
- DirectionNo Data
- Added On11 Aug 2024
Property Overview
Welcome to your dream home! This stunning raised bungalow built in 2014, backs onto the 8th hole of the Lindsay Golf and Country Club- WOW! Enjoy serene mornings from your composite deck, located directly off the main floor, OPEN CONCEPT living, kitchen and dining areas.Featuring 2 plus 1 bedrooms, and three bathrooms. The primary bedroom being located on the main floor with a fully renovated ensuite with a WALK IN SHOWER, heated flooring, and a whirlpool bathtub.The FULLY ACCESSIBLE design includes chair lifts, extra-wide doors and a garage lift. The basement walk-out adds versatility, perfect for entertaining or additional living space.With a double car garage, ample storage, and a new roof in 2024, practicality meets style. There is a gas BBQ hook-up, gas stove and gas fireplace to enhance your living experiences, lets not forget about the front COVERED PORCH!Located in a HIGHLY desirable neighborhood, this home offers luxury, comfort, accessibility AND convenience. Dont miss the chance to make this exceptional property your own! (id:51532)
Tags
| Property Summary |
|---|
| Building |
|---|
| Land |
|---|
| Level | Rooms | Dimensions |
|---|---|---|
| Lower level | Bedroom 3 | 5.82 m x 3.17 m |
| Utility room | 5.59 m x 5 m | |
| Family room | 6.27 m x 3.99 m | |
| Bathroom | 4.93 m x 1.35 m | |
| Main level | Primary Bedroom | 5 m x 3.17 m |
| Bathroom | 3.05 m x 3.43 m | |
| Laundry room | 1.73 m x 1.73 m | |
| Living room | 5.54 m x 3.81 m | |
| Dining room | 2.62 m x 2.54 m | |
| Kitchen | 3.76 m x 2.62 m | |
| Bathroom | 2.62 m x 1.57 m | |
| Bedroom 2 | 4.01 m x 2.84 m |
| Features | |||||
|---|---|---|---|---|---|
| Wheelchair access | Sump Pump | Attached Garage | |||
| Garage door opener remote(s) | Garburator | Water Heater - Tankless | |||
| Dishwasher | Dryer | Refrigerator | |||
| Stove | Central air conditioning | Air exchanger | |||

































































