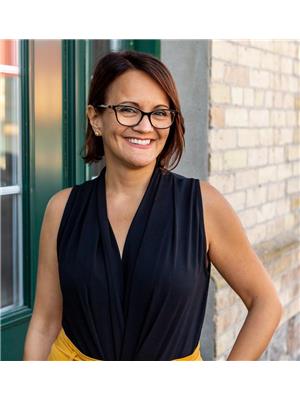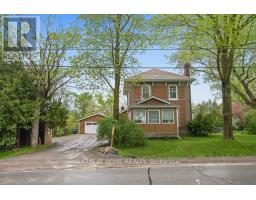20 MATCHETT CRESCENT, Kawartha Lakes, Ontario, CA
Address: 20 MATCHETT CRESCENT, Kawartha Lakes, Ontario
Summary Report Property
- MKT IDX9270966
- Building TypeHouse
- Property TypeSingle Family
- StatusBuy
- Added12 weeks ago
- Bedrooms3
- Bathrooms3
- Area0 sq. ft.
- DirectionNo Data
- Added On27 Aug 2024
Property Overview
Welcome to this solid brick bungalow in one of Lindsay's most highly sought after neighbourhoods! This home is perfect for those looking to downsize or wanting an efficient, well built home that still affords plenty of space. The main floor features an open concept living and dining room with oversized windows, allowing lots of light to shine in. The eat-in kitchen provides a walk out to the fully fenced backyard with pretty gardens. You will also appreciate the convenient main floor laundry room leading to the built-in garage. No trekking those groceries through snow! The primary bedroom boasts a 4 piece ensuite bath and walk-in closet. Rounding out this main floor is a second bedroom and a 3 piece bath. In the lower level, you will find a 3rd recently renovated bathroom and an almost fully finished basement, awaiting your choice of flooring, trimming and a fresh coat of paint! The lower level includes a spacious l-shaped rec room, a possible 3rd bedroom, a utility room providing ample storage, another room that could be used as an additional bedroom or office and a cold room. Close to all the necessary amenities Lindsay has to offer. (id:51532)
Tags
| Property Summary |
|---|
| Building |
|---|
| Land |
|---|
| Level | Rooms | Dimensions |
|---|---|---|
| Basement | Recreational, Games room | 8.79 m x 6 m |
| Bedroom 3 | 3.15 m x 2.79 m | |
| Office | 4.67 m x 3.38 m | |
| Utility room | 3.78 m x 3.73 m | |
| Main level | Living room | 3.96 m x 3.91 m |
| Dining room | 3.96 m x 3 m | |
| Kitchen | 5.82 m x 3.25 m | |
| Primary Bedroom | 3.76 m x 3.63 m | |
| Bedroom 2 | 3.63 m x 2.69 m | |
| Laundry room | 3.78 m x 1.65 m |
| Features | |||||
|---|---|---|---|---|---|
| Cul-de-sac | Level lot | Sump Pump | |||
| Attached Garage | Garage door opener remote(s) | Water Heater | |||
| Water softener | Water Treatment | Blinds | |||
| Dishwasher | Dryer | Garage door opener | |||
| Microwave | Range | Refrigerator | |||
| Stove | Washer | Central air conditioning | |||



















































