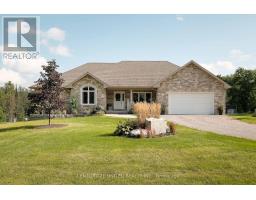211 - 8 HURON STREET, Kawartha Lakes, Ontario, CA
Address: 211 - 8 HURON STREET, Kawartha Lakes, Ontario
Summary Report Property
- MKT IDX8089710
- Building TypeApartment
- Property TypeSingle Family
- StatusBuy
- Added14 weeks ago
- Bedrooms2
- Bathrooms2
- Area0 sq. ft.
- DirectionNo Data
- Added On15 Aug 2024
Property Overview
PLEASE NOTE THIS IS A RESIDENTIAL LIFE LEASE APARTMENT. NICELY FINISHED 2 BEDROOM, 2 BATHROOM UNIT AVAILABLE. THIS APARTMENT UNIT IS BRIGHT, SPACIOUS, AND NICELY APPOINTED WITH IN BUILDING AMENITIES INCLUDING UNDERGROUND PARKING, STORAGE SPACE, COMMONROOM WITH KITCHEN, AND MORE. THE FLOOR PLAN INCLUDES A SPACIOUS FAMILY ROOM, DINING AREA, KITCHENWITH BUILT IN APPLIANCES, MASTER BEDROOM WITH ENSUITE BATH, SECOND BEDROOM, SECOND BATHROOM, AND LAUNDRY STORAGE ROOM. ADDITIONAL FEATURES INCLUDE AIR CONDITIONING, ELEVATOR ACCESS, AND COMMON BALCONY. **** EXTRAS **** 2023 Maintenance Fees - $505.00 per month, 2024 Reserve Fund Fees - $204.00 per month. 2024 Maintenance Fee is approx. $714 per month which includes the monthly Reserve Fund Contribution (id:51532)
Tags
| Property Summary |
|---|
| Building |
|---|
| Land |
|---|
| Level | Rooms | Dimensions |
|---|---|---|
| Main level | Living room | 5.66 m x 5.44 m |
| Dining room | 3.28 m x 3.07 m | |
| Kitchen | 3.01 m x 2.81 m | |
| Laundry room | 3.35 m x 1.65 m | |
| Primary Bedroom | 5.61 m x 3.77 m | |
| Bedroom 2 | 4.05 m x 3.19 m | |
| Bathroom | 2.59 m x 1.51 m | |
| Bathroom | 3.47 m x 2.97 m |
| Features | |||||
|---|---|---|---|---|---|
| Underground | Central air conditioning | Party Room | |||
| Visitor Parking | Storage - Locker | ||||


























































