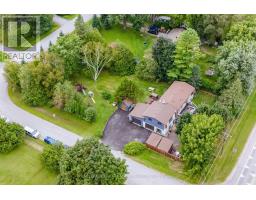24 JUNIPER CRESCENT, Kawartha Lakes, Ontario, CA
Address: 24 JUNIPER CRESCENT, Kawartha Lakes, Ontario
Summary Report Property
- MKT IDX8257556
- Building TypeHouse
- Property TypeSingle Family
- StatusBuy
- Added13 weeks ago
- Bedrooms3
- Bathrooms3
- Area0 sq. ft.
- DirectionNo Data
- Added On21 Aug 2024
Property Overview
A pristine year round waterfront home on beautiful Four Mile Lake. Private well treed nearly half acre lot with 100ft of shoreline. Charming 3 bed 2.5 bath aprx. 1100 sqft home, 1400 sqft total living space, with stunning lake views, vaulted ceilings, and a finished walkout basement. There is a large deck off the living room and a separate deck off the kitchen for bbqing. 2 cozy Napoleon propane fireplaces, one on each level, and a newly installed heat pump that doubles as an air conditioner. Extremely well kept throughout the years, meticulous pride of ownership evident. Lakeside deck with gazebo and a 24ft dock that is aprx. 7ft deep of the end. Four Mile Lake known for its crystal clear water, excellent fishing, and suitability for boating / water sports! TURN KEY, nearly everything you see is staying. Not only totally furnished but totally accessorized too! Read through the extensive inclusion list to appreciate all the extras that will be left behind for your convenience! The 55 acre forest across the road is collectively owned by the cottagers in the area and the owners share will be included with the sale. **** EXTRAS **** *FIBRE INTERNET* Notable updates: stainless kitchen appliances (2022), Water heater (2022), Fujitsu heat pump (2022), Roof (2017), Basement patio door (2020) (id:51532)
Tags
| Property Summary |
|---|
| Building |
|---|
| Land |
|---|
| Level | Rooms | Dimensions |
|---|---|---|
| Lower level | Bathroom | Measurements not available |
| Bedroom 3 | 3 m x 2.6 m | |
| Family room | 5.6 m x 3.35 m | |
| Main level | Kitchen | 5.9 m x 3.36 m |
| Living room | 6.6 m x 3.57 m | |
| Bathroom | Measurements not available | |
| Bathroom | 1.5 m x 3 m | |
| Bedroom | 5 m x 2.47 m | |
| Bedroom 2 | 5.1 m x 3.5 m |
| Features | |||||
|---|---|---|---|---|---|
| Wooded area | Walk out | Wall unit | |||
| Fireplace(s) | |||||






























































