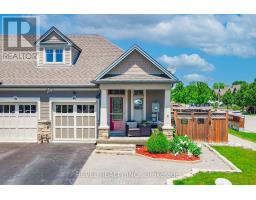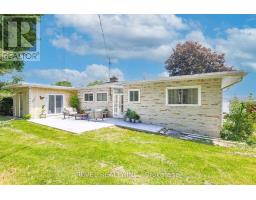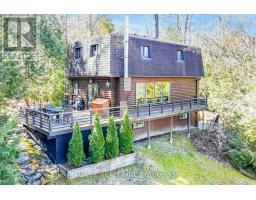27 ISLAND VIEW ROAD, Kawartha Lakes, Ontario, CA
Address: 27 ISLAND VIEW ROAD, Kawartha Lakes, Ontario
Summary Report Property
- MKT IDX9239027
- Building TypeHouse
- Property TypeSingle Family
- StatusBuy
- Added9 weeks ago
- Bedrooms3
- Bathrooms2
- Area0 sq. ft.
- DirectionNo Data
- Added On11 Aug 2024
Property Overview
Escape to your very own slice of paradise with this fabulous lakefront bungalow nestled on a spacious 80' x 176' gently sloping lot in the serene waterfront community of Washburn Island. Offering year-round living, this 3-bedroom, 2-bathroom haven is the epitome of lakeside luxury. Step inside to discover a large open-concept main floor, seamlessly blending living, dining, and kitchen areas, all oriented to maximize views of the tranquil lake. With a finished basement boasting ample space for entertaining or hosting guests, there's no shortage of room to unwind and create cherished memories.Picture yourself unwinding on your expansive deck, savouring the breathtaking sunset painting the sky over the shimmering waters. Surrounded by mature trees and lush gardens, every moment spent outdoors feels like a tranquil retreat.Indulge in the sandy, weed-free waterfront, perfect for swimming, boating, or simply soaking up the sun. Newer windows and a 200-amp breaker panel, ensuring both comfort and convenience.Whether you seek a serene year-round residence or a picturesque weekend getaway, this waterfront oasis promises the ultimate in lakeside living. Discover the serenity and beauty of Washburn Island your new haven awaits. Minutes to Port Perry (id:51532)
Tags
| Property Summary |
|---|
| Building |
|---|
| Land |
|---|
| Level | Rooms | Dimensions |
|---|---|---|
| Basement | Family room | 6.7 m x 5.79 m |
| Bedroom | 3.04 m x 2.43 m | |
| Bathroom | 2.13 m x 2.43 m | |
| Main level | Kitchen | 3.35 m x 3.96 m |
| Dining room | 1.82 m x 3.96 m | |
| Primary Bedroom | 6.09 m x 2.74 m | |
| Living room | 3.65 m x 3.96 m | |
| Bedroom | 3.35 m x 2.43 m | |
| Bathroom | 2.74 m x 2.43 m |
| Features | |||||
|---|---|---|---|---|---|
| Sloping | Water Heater | Window Coverings | |||
| Central air conditioning | |||||



































































