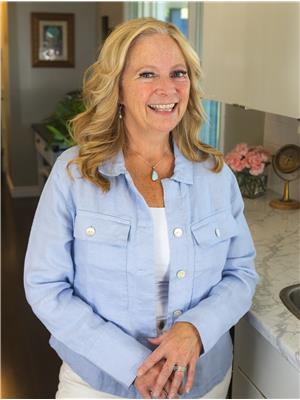29 INDIAN TRAIL, Kawartha Lakes, Ontario, CA
Address: 29 INDIAN TRAIL, Kawartha Lakes, Ontario
Summary Report Property
- MKT IDX9250426
- Building TypeHouse
- Property TypeSingle Family
- StatusBuy
- Added14 weeks ago
- Bedrooms2
- Bathrooms2
- Area0 sq. ft.
- DirectionNo Data
- Added On12 Aug 2024
Property Overview
STURGEON LAKE. WATERFRONT BUNGALOW ON THE TRENT, ENJOY ONE LEVEL LIVING, 2 BED, 2 BATH, DRIVE THRU GARAGE FOR EASY ACCESS TO THE WATER'S EDGE. THIS IS AN IDEAL RETIREMENT HOME, OR GET-AWAY COTTAGE. 2 DECKS, DOCK, COMMUNITY PARK ACROSS THE STREET AND ALL ON A DEAD-END MUNICIPALLY MAINTAINED STREET, AMAZING AREA FOR A RELAXING RETREAT FROM LIFE'S DAILY CHAOS. HOME OFFERS; SPACIOUS LIVING ROOM WITH GAS FIREPLACE, GALLEY KITCHEN, MAIN FLOOR LAUNDRY, SLIDING DOORS TO DECK, PRIMARY BEDROOM WITH WALK IN CLOSET AND 2 PC ENSUITE, COVERED BREEZEWAY FOR THOSE WARM EVENING NIGHTS LISTENING TO THE WATER LAP AT THE SHORE, HAVE DINNER ON THE MAIN DECK OVERLOOKING THE WATER OR RELAX IN THE SHADE OF THE LOWER DECK SURROUNDED BY PERENNIAL GARDENS. TAKE AN EVENING STROLL DOWN THE STREET AND CHAT WITH YOUR AWESOME NEIGHBORS. THIS IS A GREAT COMMUNITY THAT OFFERS AN AWESOME LIFESTYLE. (id:51532)
Tags
| Property Summary |
|---|
| Building |
|---|
| Land |
|---|
| Level | Rooms | Dimensions |
|---|---|---|
| Main level | Kitchen | 2.4 m x 2.8 m |
| Dining room | 3.1 m x 5.4 m | |
| Living room | 4 m x 5 m | |
| Primary Bedroom | 3 m x 3.5 m | |
| Bedroom 2 | 2.5 m x 3.1 m | |
| Foyer | 1.955 m x 1.498 m | |
| Laundry room | 1.5 m x 2.4 m | |
| Bathroom | 1.8 m x 1.041 m | |
| Other | 1.8 m x 1.7 m | |
| Bathroom | 2.234 m x 2.13 m |
| Features | |||||
|---|---|---|---|---|---|
| Cul-de-sac | Level lot | Irregular lot size | |||
| Waterway | Open space | Flat site | |||
| Attached Garage | Water Heater | Dishwasher | |||
| Dryer | Microwave | Refrigerator | |||
| Stove | Washer | Window Coverings | |||
| Window air conditioner | Fireplace(s) | ||||















































