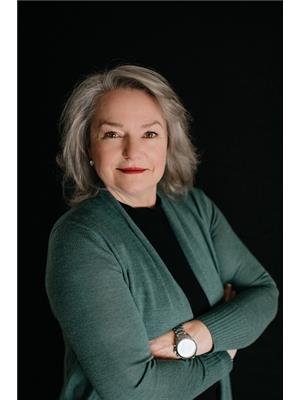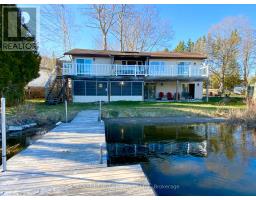68 NAVIGATORS TRAIL, Kawartha Lakes, Ontario, CA
Address: 68 NAVIGATORS TRAIL, Kawartha Lakes, Ontario
Summary Report Property
- MKT IDX9056191
- Building TypeHouse
- Property TypeSingle Family
- StatusBuy
- Added14 weeks ago
- Bedrooms3
- Bathrooms3
- Area0 sq. ft.
- DirectionNo Data
- Added On12 Aug 2024
Property Overview
Active adult lifestyle community on the Shores of Pigeon Lake. Location! Location! Here's the Million Dollar view you've been dreaming of for sunsets and wide open lake views! Priced with renovations in mind, 68 Navigators Trail offers excellent value and an opportunity to totally customize your dream home! Excellent weed free waterfront and forever views of Pigeon Lake & Boyd Island plus Shore Spa and Marina Club membership is included making your transition into the neighborhood a breeze. Level entry bungalow Model w/3 BED/3 BATH and W/O lower level to clean swimming waterfront on the Trent Severn system. Nice curb appeal and the Lake side yard is level right to the waterfront. Shore Spa offers Tennis Courts, Lawn bowling, Horseshoes, an inground swimming pool, the Harbour Patio and more! (id:51532)
Tags
| Property Summary |
|---|
| Building |
|---|
| Land |
|---|
| Level | Rooms | Dimensions |
|---|---|---|
| Lower level | Bathroom | 2.54 m x 2.41 m |
| Media | 5.42 m x 3.99 m | |
| Recreational, Games room | 10.04 m x 5.95 m | |
| Bedroom 3 | 5.28 m x 3.18 m | |
| Main level | Living room | 8.8 m x 4.03 m |
| Family room | 3.86 m x 3.47 m | |
| Kitchen | 6.36 m x 3.43 m | |
| Bathroom | 2.13 m x 1.54 m | |
| Laundry room | 1.87 m x 3.03 m | |
| Primary Bedroom | 4.32 m x 4.3 m | |
| Bathroom | 2.28 m x 1.88 m | |
| Bedroom 2 | 3.4 m x 3.64 m |
| Features | |||||
|---|---|---|---|---|---|
| Level | Attached Garage | Dryer | |||
| Garage door opener | Washer | Walk out | |||
| Central air conditioning | Fireplace(s) | ||||
























































