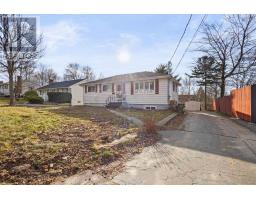114 83 Kearney Lake Road, Kearney Lake, Nova Scotia, CA
Address: 114 83 Kearney Lake Road, Kearney Lake, Nova Scotia
Summary Report Property
- MKT ID202502797
- Building TypeApartment
- Property TypeSingle Family
- StatusBuy
- Added5 days ago
- Bedrooms2
- Bathrooms1
- Area900 sq. ft.
- DirectionNo Data
- Added On18 Feb 2025
Property Overview
This is your chance to own one of the most desirable units in this sought-after condo complex. Convenience is key, and this ground-floor unit delivers with a walkout patio located directly next to your parking spot?no need to use the main entrance! Step onto your private patio, complete with a mini garden and space for your BBQ. The building is also undergoing exciting upgrades, with the balconies above being replaced, so they?ll soon have a fresh, modern look. Beyond the unit, this community offers various outdoor activities to keep you active and entertained. Explore the many walking trails that wind through the beautiful surroundings, or enjoy a game on the on-site tennis, basketball, or pickleball courts?just steps from your door. When the summer heat rolls in, dip in the private outdoor pool reserved exclusively for residents. Located in the highly desirable Kearney Lake area, this condo is perfectly positioned for work and play. Just 15 minutes from downtown Halifax, it offers quick access to Highway 102, making commuting a breeze. You're also moments away from the shopping, dining, and amenities of Bayer?s Lake, Bedford, and Larry Uteck. Living here means more than convenience?it?s about enjoying a vibrant community surrounded by nature. Kearney Lake itself is just minutes away, offering kayaking, swimming, and peaceful spots to unwind by the water. Nearby parks and green spaces make it easy to connect with the outdoors while still being close to everything the city offers. Don?t miss out on this incredible opportunity to call 83 Kearney Lake Road home. (id:51532)
Tags
| Property Summary |
|---|
| Building |
|---|
| Level | Rooms | Dimensions |
|---|---|---|
| Main level | Bath (# pieces 1-6) | 11.4 x 6.5 |
| Primary Bedroom | 12.8 x 10.7 | |
| Bedroom | 12.11 x 8.7 | |
| Dining nook | 6.6 x 11.11 | |
| Kitchen | 8.11 x 9.11 | |
| Living room | 19.6 x 11.11 | |
| Mud room | 6.3 x 10.6 | |
| Laundry room | 7.7 x 4.7 |
| Features | |||||
|---|---|---|---|---|---|
| Wheelchair access | Balcony | Parking Space(s) | |||
| Oven | Stove | Dishwasher | |||
| Refrigerator | |||||






































