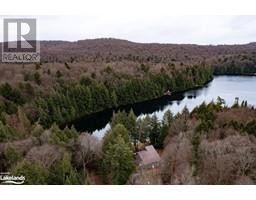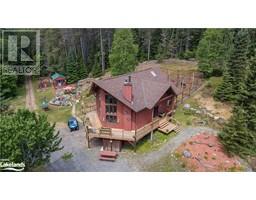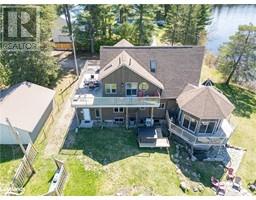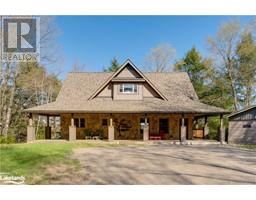274 ECHO RIDGE Road Kearney, Kearney, Ontario, CA
Address: 274 ECHO RIDGE Road, Kearney, Ontario
Summary Report Property
- MKT ID40629003
- Building TypeHouse
- Property TypeSingle Family
- StatusBuy
- Added14 weeks ago
- Bedrooms3
- Bathrooms2
- Area3080 sq. ft.
- DirectionNo Data
- Added On15 Aug 2024
Property Overview
For those seeking the best of both worlds – welcome to 274 Echo Ridge in picturesque Kearney, Ontario. At the doorstep of Algonquin Park, you’re direct neighbors with an abundance of wildlife, including moose and deer. And they’ll be sure to seen on this sprawling 3-acre lot, embraced by a mature forest landscape. This 5-bedroom, 2 bathroom new build bungalow will be ready for occupancy in early August. All services have been completed. The basement, with high ceilings and walkout, would make an ideal in-law suite or rental income apartment once finished by the new owners. Kearney, a wintertime mecca for snowmobile enthusiasts, is one of Ontario’s up and coming towns. Close to the LCBO, boat launches, beach, groceries, and restaurants, you truly can have it all without the high price tag of city living. (id:51532)
Tags
| Property Summary |
|---|
| Building |
|---|
| Land |
|---|
| Level | Rooms | Dimensions |
|---|---|---|
| Main level | Living room | 20'11'' x 14'3'' |
| Bedroom | 12'9'' x 14'3'' | |
| Kitchen/Dining room | 27'8'' x 13'6'' | |
| Bedroom | 12'9'' x 8'0'' | |
| Bedroom | 9'1'' x 11'1'' | |
| 3pc Bathroom | 8'8'' x 7'10'' | |
| 3pc Bathroom | 8'7'' x 7'2'' |
| Features | |||||
|---|---|---|---|---|---|
| Country residential | Attached Garage | Hood Fan | |||
| Central air conditioning | |||||















































