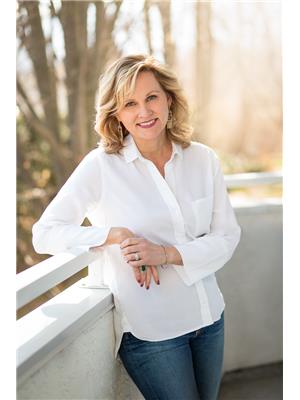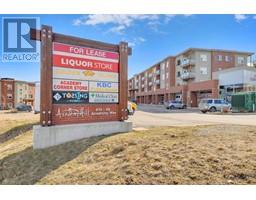1017 Calder Court Kelowna South, Kelowna, British Columbia, CA
Address: 1017 Calder Court, Kelowna, British Columbia
Summary Report Property
- MKT ID10319784
- Building TypeHouse
- Property TypeSingle Family
- StatusBuy
- Added18 weeks ago
- Bedrooms4
- Bathrooms3
- Area2062 sq. ft.
- DirectionNo Data
- Added On17 Jul 2024
Property Overview
This charming family home is located in the heart of Kelowna South. Proximity to shopping, transit, hospital, beaches and schools….everything you need is only minutes away. This aUordable home has had numerous big ticket updates; roof, windows, plumbing (PEX) , furnace, Air conditioner, hot water tank, new flooring, electrical panel upgrade, kitchen appliances, central vac and window blinds. (Date of replacement in supplement folder.) Tall crawl space to utilize for storage and double car garage for secure parking, Spacious living spaces on the main with hardwood throughout. spacious kitchen, dining, ½ bath, living and family room all on the main. 4 bedrooms and 2 full bathrooms upstairs! The yard has been planned and planted to provided you with fruits and vegetables as well as to be wise to the environment. Haskaps, wild strawberries, gooseberries, red, black and white currants, saskatoons, hazelnuts and raspberries are all part of the garden. This is a climate resilient landscape. (id:51532)
Tags
| Property Summary |
|---|
| Building |
|---|
| Level | Rooms | Dimensions |
|---|---|---|
| Second level | Bedroom | 13'5'' x 13'5'' |
| Bedroom | 9'9'' x 11'7'' | |
| Bedroom | 9'8'' x 9'11'' | |
| 4pc Bathroom | 7'6'' x 6'6'' | |
| 3pc Ensuite bath | 6'1'' x 8'8'' | |
| Other | 8'1'' x 8'8'' | |
| Primary Bedroom | 15'4'' x 13'9'' | |
| Main level | Laundry room | 8'8'' x 6'9'' |
| Family room | 12'4'' x 16'4'' | |
| Dining nook | 14' x 8' | |
| Kitchen | 11'2'' x 12'7'' | |
| Living room | 19'5'' x 13'10'' | |
| Dining room | 9'7'' x 10'5'' | |
| 2pc Bathroom | 3'3'' x 7' |
| Features | |||||
|---|---|---|---|---|---|
| Attached Garage(2) | Central air conditioning | ||||







































































