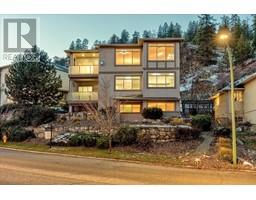1093 Sunset Drive Unit# 401 Kelowna North, Kelowna, British Columbia, CA
Address: 1093 Sunset Drive Unit# 401, Kelowna, British Columbia
Summary Report Property
- MKT ID10322598
- Building TypeApartment
- Property TypeSingle Family
- StatusBuy
- Added12 weeks ago
- Bedrooms2
- Bathrooms2
- Area866 sq. ft.
- DirectionNo Data
- Added On23 Aug 2024
Property Overview
Downtown living at its finest, in this Top floor, fully renovated & professionally designed “Manhattan” themed condo. Turn Key with over $20k of furnishings and electronics included. Located on the renowned Sunset strip this unit Exudes a luxurious feel, featuring Vaulted ceilings, a brick facade, moody feature wall, ambient lighting and an array of opulent upgrades! Enjoy the amenities in the resort-style Cascade Club at Waterscapes, which includes an outdoor pool, 2 hot tubs, garden courtyard, BBQ area, putting course, kids play ground, a billiards room, kitchen/lounge area, a fully equipped gym and 3 guest suites. Just steps from the beach, Waterfront Park, hiking trails or a short walk to downtown to enjoy the excitement of casino, BC Rail Trail, Prospera place, restaurants and so much more! Rentals allowed 30 day min, pet friendly with no height restrictions. (id:51532)
Tags
| Property Summary |
|---|
| Building |
|---|
| Level | Rooms | Dimensions |
|---|---|---|
| Main level | 3pc Bathroom | 7'4'' x 5'1'' |
| Bedroom | 9' x 12'8'' | |
| 4pc Ensuite bath | 7'4'' x 5'1'' | |
| Primary Bedroom | 10'5'' x 19'4'' | |
| Living room | 11'4'' x 12'6'' | |
| Dining room | 11' x 10'5'' | |
| Kitchen | 11'5'' x 10'9'' |
| Features | |||||
|---|---|---|---|---|---|
| Underground(1) | Refrigerator | Dishwasher | |||
| Dryer | Range - Electric | Microwave | |||
| Washer | Wall unit | ||||













































