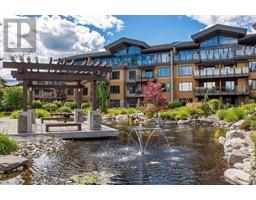1110 Goldfinch Place Upper Mission, Kelowna, British Columbia, CA
Address: 1110 Goldfinch Place, Kelowna, British Columbia
Summary Report Property
- MKT ID10322634
- Building TypeHouse
- Property TypeSingle Family
- StatusBuy
- Added12 weeks ago
- Bedrooms5
- Bathrooms5
- Area4152 sq. ft.
- DirectionNo Data
- Added On27 Aug 2024
Property Overview
Discover unparalleled luxury in this nearly 4,200 sq ft custom-built home, perfectly situated in Kelowna’s most coveted neighborhood with a 1 bedroom legal suite! This stunning residence features 5 bedroom plus den, including a master suite with breathtaking lake views while 4.5 bathrooms provide comfort and convenience for all. Enjoy the expansive pool-sized lot, ideal for future outdoor entertainment and relaxation. Along with the legal suite which offers rental income or a perfect space for extended family there is also a secondary inlaw suite that could be converted back into a theatre room and bar area. Inside, the home boasts elegant finishes, including hardwood floors, high ceilings, and a gourmet kitchen with top-of-the-line appliances and sleek countertops. The open-concept design ensures a bright and airy atmosphere throughout. Located near top-rated schools, parks, and local amenities, this home combines luxury with convenience. (id:51532)
Tags
| Property Summary |
|---|
| Building |
|---|
| Level | Rooms | Dimensions |
|---|---|---|
| Second level | Primary Bedroom | 13'6'' x 15'1'' |
| Laundry room | 7'2'' x 5'5'' | |
| Family room | 17'3'' x 21'5'' | |
| Bedroom | 10'11'' x 12' | |
| Bedroom | 11'10'' x 11'10'' | |
| 5pc Ensuite bath | 11'10'' x 8'4'' | |
| 4pc Bathroom | 9'8'' x 7'9'' | |
| Lower level | Utility room | 6'9'' x 6'1'' |
| Other | 11'10'' x 13'2'' | |
| Den | 12'2'' x 14'6'' | |
| Other | 7'2'' x 4'6'' | |
| 4pc Bathroom | 4'9'' x 8' | |
| Main level | Office | 8'5'' x 10'9'' |
| Mud room | 5'6'' x 10'9'' | |
| Living room | 22'3'' x 15' | |
| Kitchen | 16'9'' x 16'11'' | |
| Foyer | 7' x 16' | |
| Dining room | 11'11'' x 4'11'' | |
| Bedroom | 12'11'' x 15'3'' | |
| 2pc Bathroom | 5' x 5' | |
| Additional Accommodation | Living room | 17'4'' x 14'11'' |
| Kitchen | 11'5'' x 6'1'' | |
| Dining room | 11' x 8'2'' | |
| Primary Bedroom | 10'11'' x 10' | |
| Full bathroom | 4'10'' x 8' |
| Features | |||||
|---|---|---|---|---|---|
| Balcony | Attached Garage(2) | Street | |||
| Refrigerator | Dishwasher | Cooktop - Gas | |||
| Microwave | Hood Fan | Washer & Dryer | |||
| Oven - Built-In | Central air conditioning | ||||


















































































