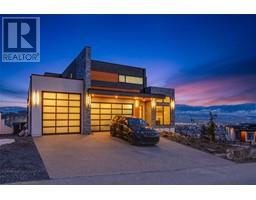1137 Windermere Court Lower Mission, Kelowna, British Columbia, CA
Address: 1137 Windermere Court, Kelowna, British Columbia
4 Beds3 Baths2182 sqftStatus: Buy Views : 985
Price
$999,900
Summary Report Property
- MKT ID10311723
- Building TypeHouse
- Property TypeSingle Family
- StatusBuy
- Added18 weeks ago
- Bedrooms4
- Bathrooms3
- Area2182 sq. ft.
- DirectionNo Data
- Added On16 Jul 2024
Property Overview
The search for the home you have been looking for ends here in this prime Lower Mission location! This lovely 4 bedroom, 3 bathroom home is centrally located and that has been well-maintained and updated by the long-term present owners. Pride of ownership is evident both inside and out, and this end of cul-de-sac location is an ideal spot for privacy and enjoyment. Comfortable open living space, beautiful hardwood floors, a large primary with renovated bathroom and excellent backyard space are some of the great features of this home. Located in close proximity to parkland, transit, shopping, schools, beaches and much much more. Come and have a look today, this home is certain to impress! (id:51532)
Tags
| Property Summary |
|---|
Property Type
Single Family
Building Type
House
Storeys
2
Square Footage
2182 sqft
Title
Freehold
Neighbourhood Name
Lower Mission
Land Size
0.15 ac|under 1 acre
Built in
1992
Parking Type
Attached Garage(2)
| Building |
|---|
Bathrooms
Total
4
Partial
1
Interior Features
Appliances Included
Refrigerator, Dishwasher, Dryer, Range - Electric, Microwave, Washer
Flooring
Hardwood, Tile
Basement Type
Crawl space
Building Features
Features
Cul-de-sac, Level lot, Treed, Irregular lot size, Central island
Style
Detached
Square Footage
2182 sqft
Heating & Cooling
Cooling
Central air conditioning
Heating Type
Forced air, See remarks
Utilities
Utility Sewer
Municipal sewage system
Water
Municipal water
Exterior Features
Exterior Finish
Stucco
Neighbourhood Features
Community Features
Family Oriented
Amenities Nearby
Golf Nearby, Park, Recreation, Schools, Shopping
Parking
Parking Type
Attached Garage(2)
Total Parking Spaces
6
| Land |
|---|
Lot Features
Fencing
Fence
| Level | Rooms | Dimensions |
|---|---|---|
| Second level | 3pc Ensuite bath | 11'4'' x 6'10'' |
| 4pc Bathroom | 8' x 7'4'' | |
| Bedroom | 11' x 10' | |
| Bedroom | 11'9'' x 9'11'' | |
| Bedroom | 10'11'' x 10' | |
| Primary Bedroom | 22'8'' x 12'2'' | |
| Basement | Utility room | 23'9'' x 6'1'' |
| Storage | 10'9'' x 12'9'' | |
| Main level | 2pc Bathroom | 5'2'' x 4'10'' |
| Other | 19'2'' x 20'1'' | |
| Living room | 15'6'' x 19' | |
| Laundry room | 5'6'' x 10'4'' | |
| Kitchen | 11'11'' x 12'1'' | |
| Dining nook | 8'8'' x 7'10'' | |
| Family room | 16'8'' x 13'1'' | |
| Dining room | 11'5'' x 11'1'' |
| Features | |||||
|---|---|---|---|---|---|
| Cul-de-sac | Level lot | Treed | |||
| Irregular lot size | Central island | Attached Garage(2) | |||
| Refrigerator | Dishwasher | Dryer | |||
| Range - Electric | Microwave | Washer | |||
| Central air conditioning | |||||







































































