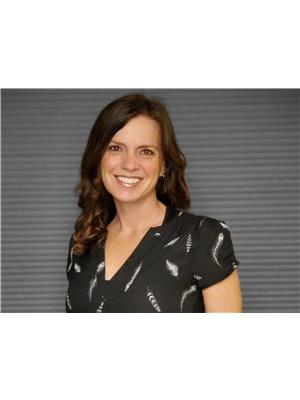1160 Bernard Avenue Unit# 212 Glenmore, Kelowna, British Columbia, CA
Address: 1160 Bernard Avenue Unit# 212, Kelowna, British Columbia
Summary Report Property
- MKT ID10321308
- Building TypeApartment
- Property TypeSingle Family
- StatusBuy
- Added13 weeks ago
- Bedrooms2
- Bathrooms2
- Area1162 sq. ft.
- DirectionNo Data
- Added On20 Aug 2024
Property Overview
SUPER QUIET CONCRETE BUILDING! Priced well below assessed value. Experience the best of downtown living in this 2-bedroom, 2-bathroom unit, perfectly situated on the second floor of this modern concrete building. With an open-concept floor plan and a peaceful north facing patio offering mountain views, this home is designed for both comfort and style. The eat-in kitchen overlooks the bright living area while the adjacent dining room provides ample space for gathering. The primary bedroom features a walk-in closet and a luxurious 5-piece ensuite bathroom. The second bedroom can easily be used as a bedroom, office or den. This unit also offers the convenience of in-unit laundry, secure parking & a storage locker. The building's impressive array of amenities includes an outdoor pool, hot tub, fitness room and more - ensuring you have everything you need right at your fingertips! Located in the heart of the downtown core, you'll be within walking distance to restaurants, shopping, breweries and the gorgeous waterfront and downtown boardwalk. Don't miss the opportunity to make this vibrant urban oasis your new home! Quick Possession. (id:51532)
Tags
| Property Summary |
|---|
| Building |
|---|
| Level | Rooms | Dimensions |
|---|---|---|
| Main level | Full bathroom | 9'1'' x 6'1'' |
| Bedroom | 11'4'' x 11'9'' | |
| Full ensuite bathroom | 12'3'' x 7'4'' | |
| Primary Bedroom | 11'1'' x 21'2'' | |
| Laundry room | 4'11'' x 9'0'' | |
| Living room | 9'4'' x 9'8'' | |
| Kitchen | 10'1'' x 17'3'' | |
| Dining room | 13' x 11'7'' |
| Features | |||||
|---|---|---|---|---|---|
| Parkade | Stall | Underground | |||
| Heat Pump | |||||





























































