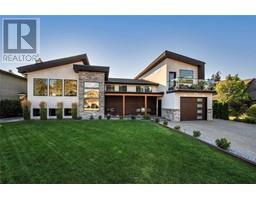1209 Brookside Avenue Unit# 3 Kelowna South, Kelowna, British Columbia, CA
Address: 1209 Brookside Avenue Unit# 3, Kelowna, British Columbia
Summary Report Property
- MKT ID10317078
- Building TypeRow / Townhouse
- Property TypeSingle Family
- StatusBuy
- Added22 weeks ago
- Bedrooms2
- Bathrooms2
- Area2761 sq. ft.
- DirectionNo Data
- Added On19 Jun 2024
Property Overview
Charming one-level townhome in a quiet cul de sac yet minutes to all amenities. Inside, you will find 2 large bedrooms plus a den, with the primary bedroom featuring a convenient 3-piece ensuite. There's also a comfy guest bedroom and a nearby 4-piece bathroom. The home boasts all-new carpets along with tile and hardwood floors. The kitchen has all brand new appliances and opens to a private patio overlooking green space—a great spot for relaxing or dining outdoors. A dedicated laundry room with washer, dryer, and built-in cabinets adds practicality. Plus, there's a full-size crawl space perfect for storage, ensuring ample room for all your belongings. The open-concept living area includes a cozy gas fireplace and a dining room, perfect for hosting friends or simply unwinding. Enjoy easy, low-maintenance living in a vibrant community, just 10 minutes from downtown and a short walk to Landmark District and Capri Centre. Discover the convenience and comfort of this townhome, offering a relaxed 55+ lifestyle with easy access to all amenities. No pets allowed as per strata bylaw. (id:51532)
Tags
| Property Summary |
|---|
| Building |
|---|
| Level | Rooms | Dimensions |
|---|---|---|
| Main level | Primary Bedroom | 15'4'' x 13'8'' |
| Living room | 19'4'' x 18'1'' | |
| Laundry room | 11'8'' x 6'2'' | |
| Kitchen | 11'9'' x 10'1'' | |
| Dining room | 11'11'' x 8'5'' | |
| Bedroom | 11'9'' x 9'5'' | |
| Den | 11'8'' x 10'8'' | |
| 4pc Bathroom | 4'11'' x 7'7'' | |
| 3pc Ensuite bath | 6'7'' x 10'6'' |
| Features | |||||
|---|---|---|---|---|---|
| Balcony | Attached Garage(1) | Refrigerator | |||
| Dishwasher | Dryer | Range - Electric | |||
| Freezer | Microwave | Washer | |||
| Central air conditioning | |||||




















































