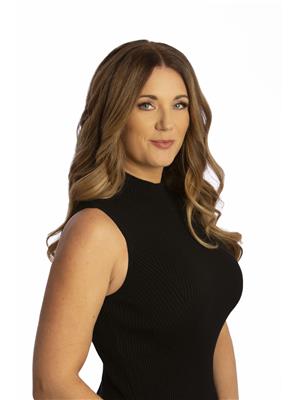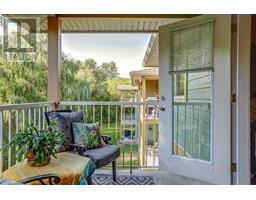1215 St Paul Street Unit# 508 Lot# 38 Kelowna North, Kelowna, British Columbia, CA
Address: 1215 St Paul Street Unit# 508 Lot# 38, Kelowna, British Columbia
Summary Report Property
- MKT ID10317046
- Building TypeApartment
- Property TypeSingle Family
- StatusBuy
- Added22 weeks ago
- Bedrooms2
- Bathrooms2
- Area1044 sq. ft.
- DirectionNo Data
- Added On17 Jun 2024
Property Overview
Welcome to one of the best locations in North Kelowna! This beautiful 5th-floor corner unit offers the perfect blend of modern living & natural beauty,. With over 1000 sq. ft. of bright, open living space, you'll enjoy city, mountain & partial lake views. The 10' ceilings & large windows flood the living space with natural light, creating a warm and inviting atmosphere. The open concept design is perfect for entertaining. The kitchens lrg stone island is perfect for meal prep & casual dining. Stainless steel appliances & ample storage complete the kitchen, making it both functional & stylish. The mstr bdrm boasts corner windows that offer beautiful views. The ensuites spa-like tiled shower provides a serene retreat. Step out onto your private patio to enjoy your morning coffee or evening wine while taking in the scenery. This unit comes with a secured underground parking. Visitor parking is also available for your guests' convenience. There is an outdoor common property on the 2nd floor overlooking the city & mountains, featuring areas to hang out & entertain with friends. Nestled in the heart of Kelowna, you're within walking distance to the vibrant cultural district, breweries, eclectic shopping & the beach. Stroll along the boardwalk by Okgn Lake, explore local wineries & experience everything the Okgn has to offer right at your doorstep. Don’t miss this opportunity to own a piece of paradise in one of Kelowna’s most desirable locations! OPEN HOUSE June 23 1:00pm-4:00pm (id:51532)
Tags
| Property Summary |
|---|
| Building |
|---|
| Level | Rooms | Dimensions |
|---|---|---|
| Main level | Laundry room | 6'11'' x 5'7'' |
| 3pc Ensuite bath | Measurements not available | |
| Bedroom | 12'5'' x 10'2'' | |
| Primary Bedroom | 9'1'' x 13'2'' | |
| 4pc Bathroom | Measurements not available | |
| Kitchen | 14'2'' x 13'4'' | |
| Living room | 17'4'' x 16'11'' |
| Features | |||||
|---|---|---|---|---|---|
| Central island | One Balcony | Attached Garage(0) | |||
| Refrigerator | Dishwasher | Dryer | |||
| Range - Electric | Washer | Central air conditioning | |||
| Heat Pump | |||||











































