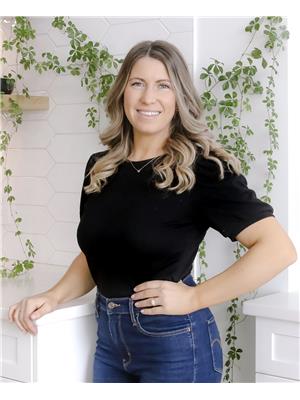1255 Raymer Avenue Unit# 120 Springfield/Spall, Kelowna, British Columbia, CA
Address: 1255 Raymer Avenue Unit# 120, Kelowna, British Columbia
Summary Report Property
- MKT ID10322194
- Building TypeHouse
- Property TypeSingle Family
- StatusBuy
- Added13 weeks ago
- Bedrooms2
- Bathrooms2
- Area1289 sq. ft.
- DirectionNo Data
- Added On20 Aug 2024
Property Overview
***Open House this Saturday August 24th from 1:00 PM to 3:00 PM*** This open concept, move-in-ready home feels like new. Delight in a modern kitchen equipped with quartz countertops and new appliances. The entire home has modern new lighting, complemented by freshly painted walls which makes for an aesthetically pleasing look. Relax in a spacious living room by the gas fireplace. The primary bedroom is generously sized, boasting a walk-in closet and an elegant ensuite. The exterior of the home features an enclosed tandem carport with durable hardy plank siding and windows. Bonus workspace or storage attached to the home. Enjoy privacy with minimal upkeep in the backyard. This home is part of a vibrant community offering numerous activities, a swimming pool, and a recreation center with a gym. Sunrise Village is conveniently located just minutes from downtown Kelowna. View Virtual 3D iGuide! (id:51532)
Tags
| Property Summary |
|---|
| Building |
|---|
| Level | Rooms | Dimensions |
|---|---|---|
| Main level | Storage | 9'8'' x 11'4'' |
| Full ensuite bathroom | 4'11'' x 7'11'' | |
| Full bathroom | 8'3'' x 4'11'' | |
| Bedroom | 12' x 12'3'' | |
| Den | 10'11'' x 11' | |
| Dining room | 11'7'' x 10'5'' | |
| Laundry room | 8'3'' x 7'8'' | |
| Primary Bedroom | 12'2'' x 13'10'' | |
| Kitchen | 10'7'' x 12'7'' | |
| Living room | 13'5'' x 17' |
| Features | |||||
|---|---|---|---|---|---|
| See Remarks | Carport | Central air conditioning | |||





















































